The company’s team of professionals has decades of experience in a variety of Commercial, Medical, Governmental, Residential, and Mixed-Use Developments. DLHC experience includes owner-occupied and Multi-Tenant Office Buildings, Financial Institutions, Medical-Surgical Centers (AHCA), Medical Office Buildings, Dental/Orthodontic, Veterinary Practice Offices, Industrial and Manufacturing Facilities, Block and Steel Buildings, Interior Tenant Buildouts, Renovations, and Mixed-Use Commercial/Residential Facilities.
ABOUT THE COMPANY
Headquartered in Orlando, FL, DLHC has a reputation as a dependable, trustworthy construction company that delivers projects on time and on budget. The company is passionate about every project and manages them all with remarkable attention to detail and a team approach.
By adhering to DLHC’s “Team Development” approach, Matt Harkins has:
- Maintained 100% client satisfaction for over two decades
- Continuously provides lower-cost and added value throughout the entire construction process
- Proudly provides and maintains an excellent safety record
- Offers a solution-driven planning process to handle even the most complex site & jurisdictional issues efficiently
- Creatively Collaborates with all necessary design professionals to provide coordinated Design/Build Services
SERVICES INCLUDE
DLHC provides a complete range of General Contracting, Construction Management, and Real Estate Development services to owners and investors throughout the State of Florida. Their on-time performance and experienced project management team all contribute to the high-quality building experience their clients have come to expect.
- General Contracting
- Construction Management
- Pre-Construction Services
- Design/Build
- Value Engineering
- Estimating
- Land Development
- Real Estate Investment
- Land Acquisition
OUR PROJECTS
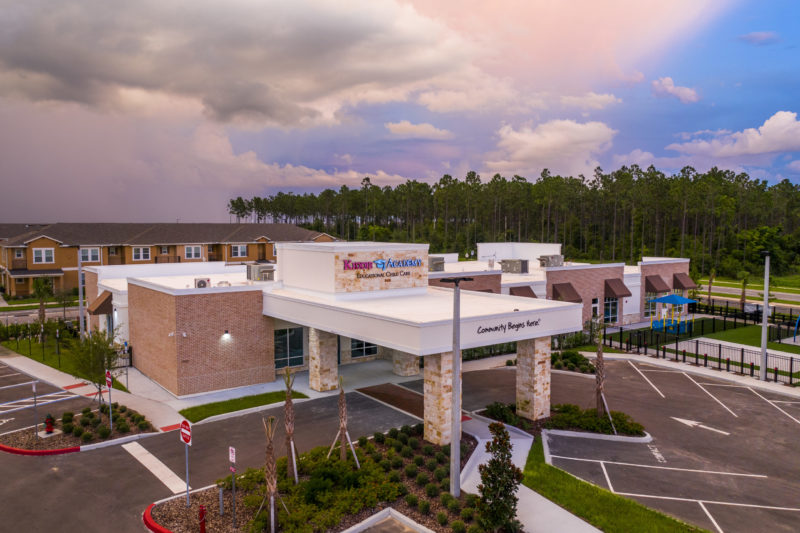
Kiddie Academy
Woodmont Development from Fort Worth Texas selected DL Harkins Construction, LLC for their new ground up Child Care facility located inside Hamlin. The new structure includes 4,000 SF of play area and splash pads. The project consisted on block, and steel with a TPO roof system. Project was completed in 190 for an on timeRead More
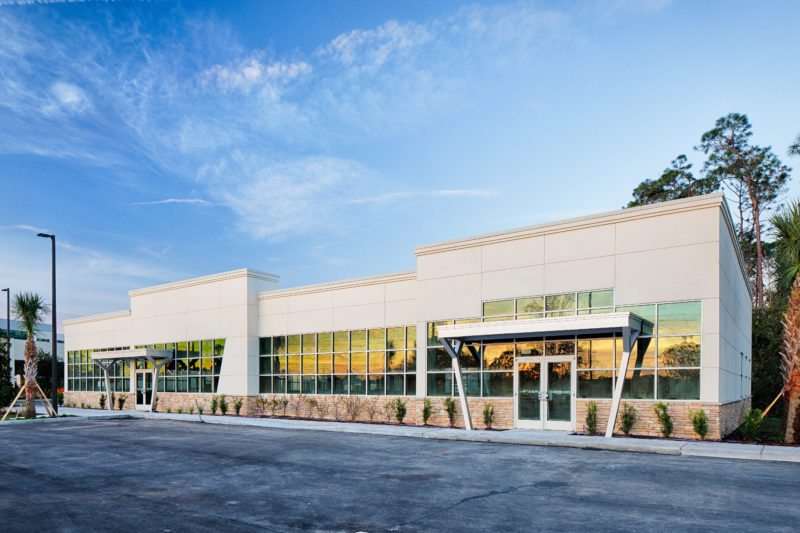
Lake Nona Gateway Office
Located at the corner of Narcoossee Rd and Tavistock Blvd this new Ground up 10,815 SF shell on 1.2 ac site was presold.
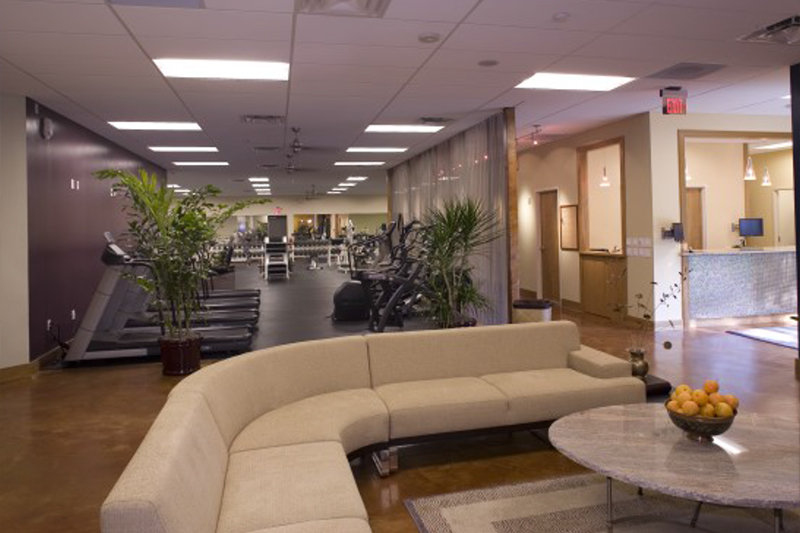
Tredz Fitness Center
This renovation required the complete interior demolition of an existing fitness facility to create a state of the art studio. DLHC teamed with Bush Architecture to provide complete Design-Build demolition and rebuild services for the client. The owners wanted the new facility to be inviting and very elegant. The facility is designed not only asRead More
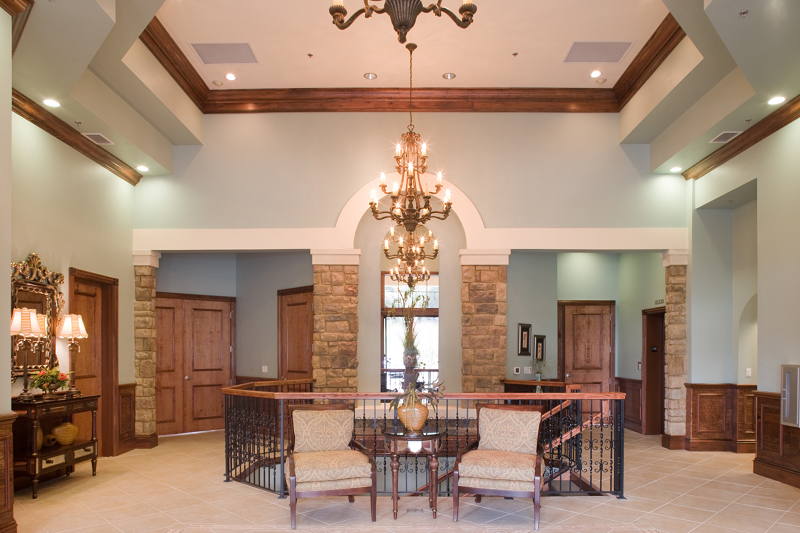
Stoneybrook Mt Dora
DLHC provided Construction Management Services for Lennar Homes, one of the largest homebuilders in the United States. The scope of work for this project included the construction of Tennis Courts, Basketball Courts, Commercial Pool, and Community Clubhouse facilities at Stoneybrook Hills in Mt. Dora. DLHC brought these combined facilities in at a budgetary savings ofRead More
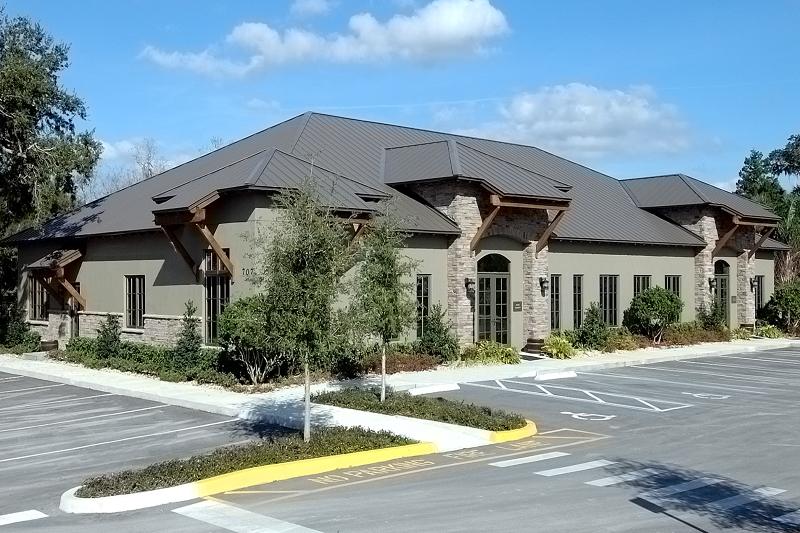
Harkins Development Corporation Corporate Office
This structure we built as the new DLHC Corporate office, in Sanford, FL. This unique design and interior finishes capture the rustic feel of the West. The site was developed to accommodate 10,000 SF of buildings. We also built another building pad for a future structure or to be sold as a building pad toRead More
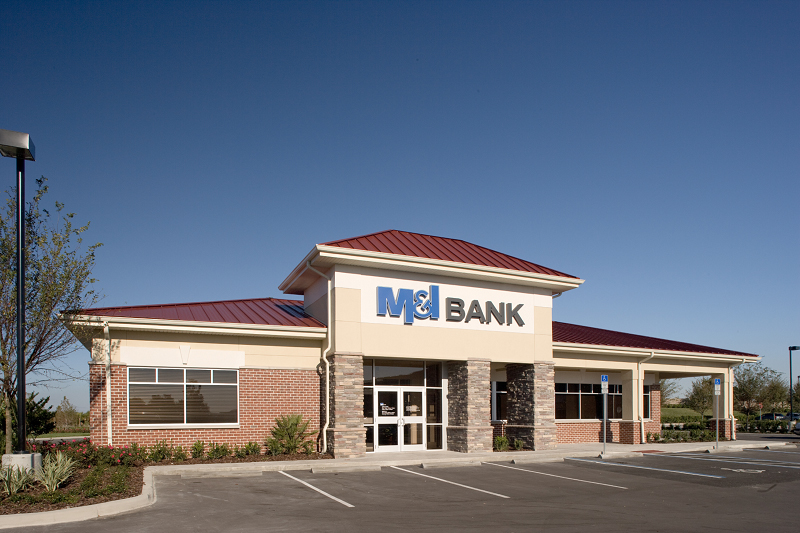
M&I Bank Tavares
We were retained by the owner to perform site work and construction of a 9,900 SF drive-thru bank. This bank was the second bank we completed for the client, and the award was due in part to our success on the previous project, in which we finished ahead of schedule. This project had a veryRead More
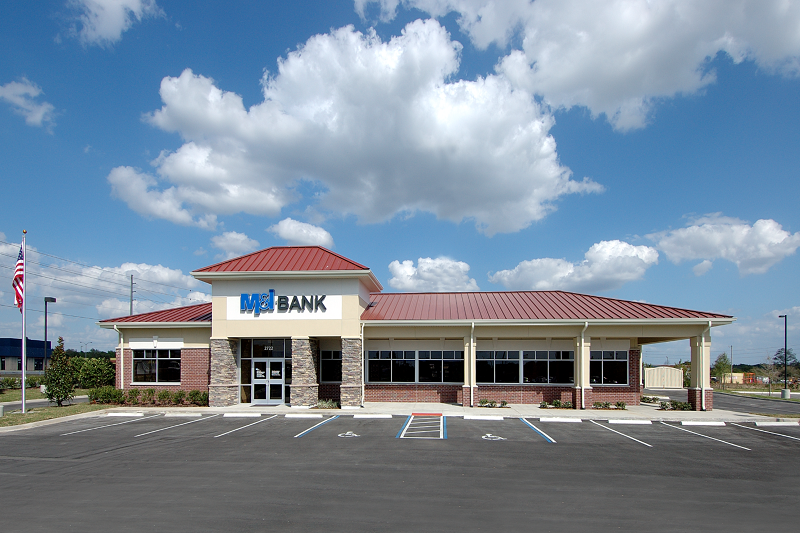
M&I Bank Sanford
DLHC awarded its first M&I Branch Bank Construction contract for the Sanford, Rinehart Road drive-in facility. The 6,600 SF project included total site development along with vertical construction. This project was a negotiated fee contract. We completed the bank branch 30 days ahead of schedule and under budget. M&I Bank Management was very pleased withRead More
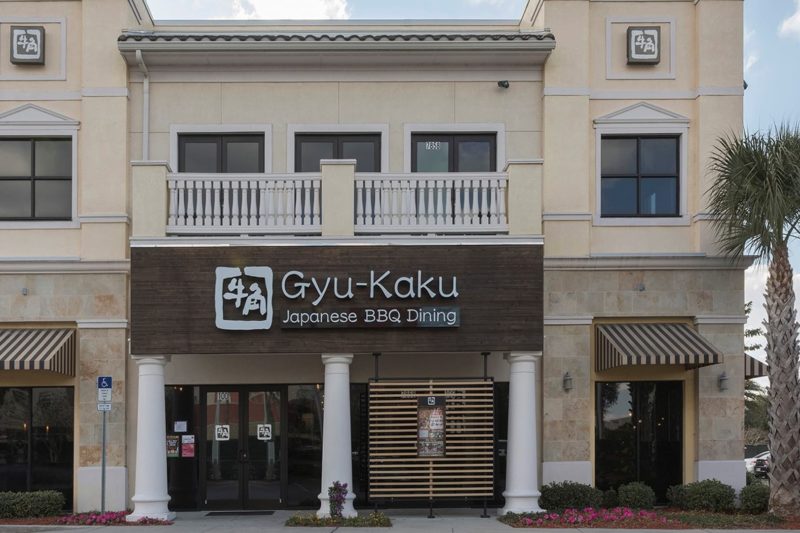
Gyu-Kaku Japanese BBQ
The Gyu-Kaku Japanese BBQ dining concept has over 650 locations worldwide. This Orlando location is the third one in Florida. The unique concept offers a high-quality product of meats, fish, and poultry to be shared over a flaming grill on the table. The 3,800 SF restaurant build-out consisted of individual roasters for each table. BecauseRead More
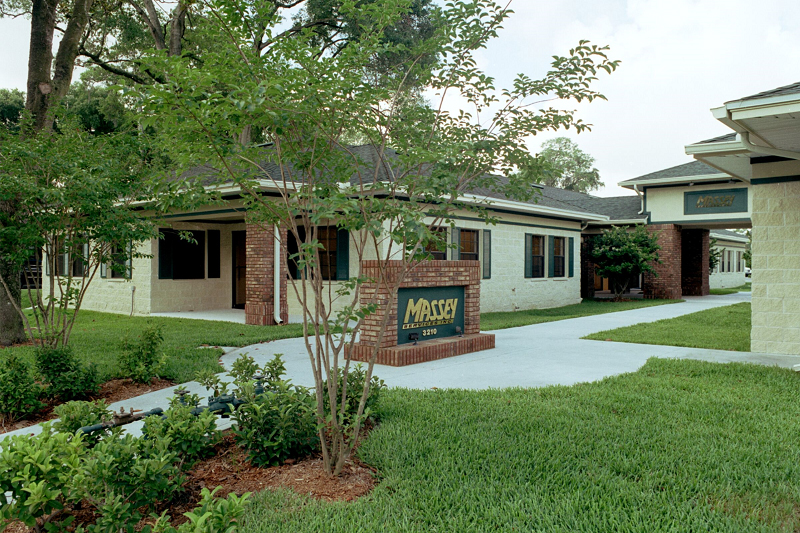
Massey Campus
Located on a 2-acre site on Clay Street in Orlando, the Design-Build contract included demolition of three existing buildings, site development, paving and oversight of design consultants and construction of the new facility. The complex of five, one-story buildings totaled 16,500 SF, including office space and a vehicle service facility. Located in the heart ofRead More
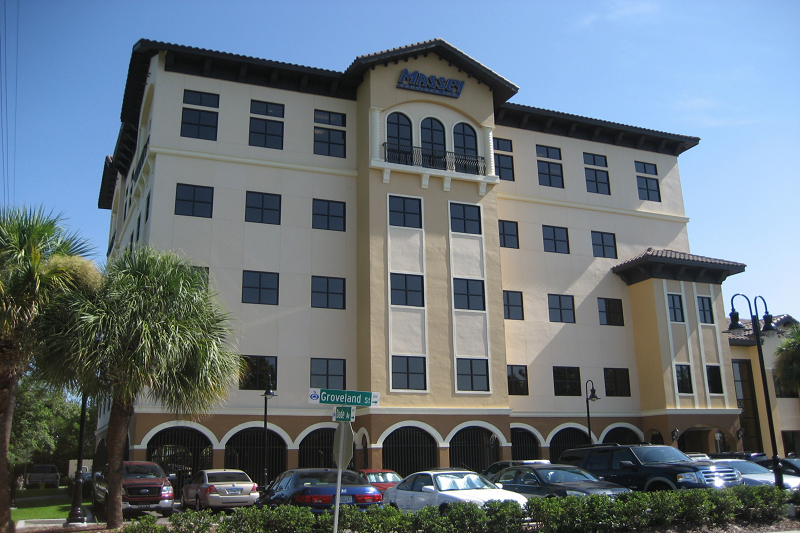
Massey Corporate HQ
Following the successful completion of their fleet facility and regional office, Massey Services awarded us a subsequent contract for the Interior Build Out of their new, 55,000 SF Corporate Office Building located in Downtown Orlando. DLHC was challenged to coordinate the installation of high-end and detailed interior finishes into an extremely accelerated construction schedule concurrentlyRead More
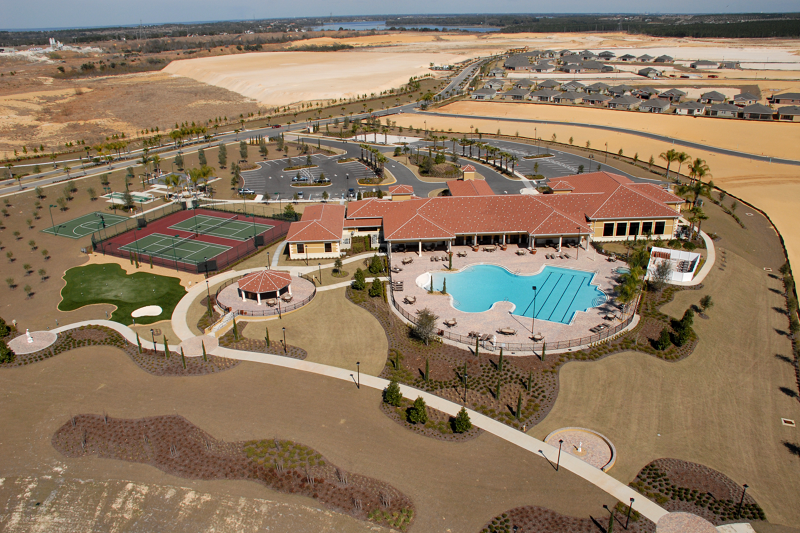
Heritage Hills Clubhouse & Amenities
DLHC was retained by Lennar Homes, one of the largest homebuilders in the United States for the construction of their amenities packages at new communities. Included in the scope of work for pre-construction services was estimating, value engineering, budgeting, and assistance with permitting. We were responsible for the entire site, bringing in new fill andRead More
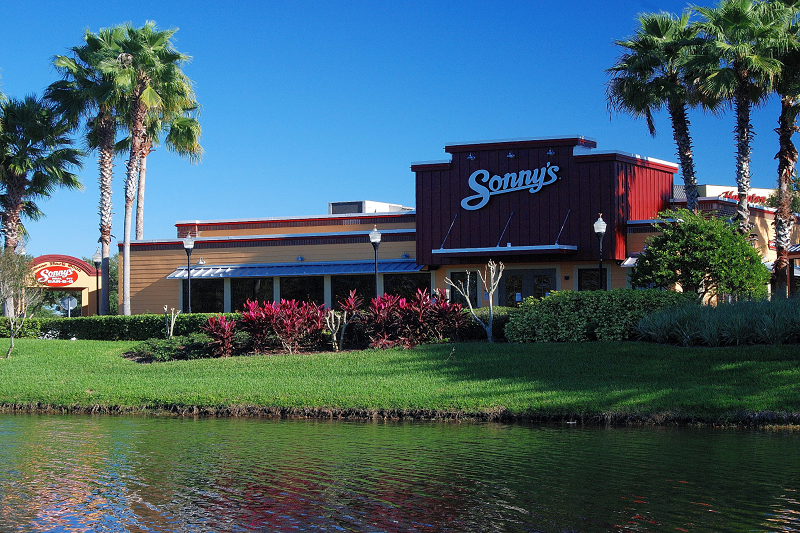
Sonny’s BBQ Lee Vista
Sonny’s purchased an existing building that was formerly a Bennigans restaurant. DLHC oversaw the remodeling of the building, which included removing all the interior seating, flooring, bar, lighting, kitchen equipment. We managed the interior construction of new walls, a new bar, installing new flooring throughout, remodeling the bathrooms, all interior lighting as well as addingRead More
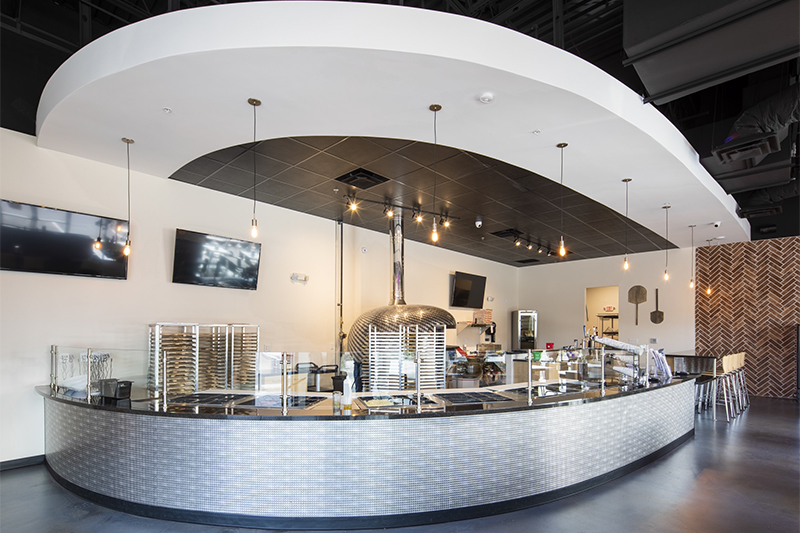
1000 Degrees Pizza
1000 Degrees Pizza, Salad Wings was a design-build, interior build-out construction project, located in Lake Mary, FL. DL Harkins Construction, LLC, worked with Farmer Architecture on the design of this new Fast Casual concept. This location has 124 seats with 64 inside and 60 outside. Its wide-open floor plan allows for excellent customer circulation. TheRead More
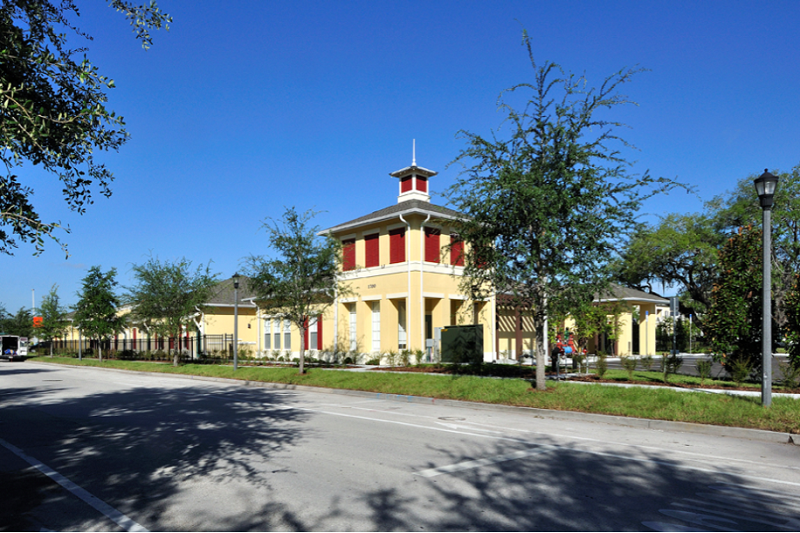
Bright Horizons Baldwin Park
Bright Horizons is the world’s leading provider of employer-sponsored childcare, early education, and work/life solutions with schools located throughout the United States, Europe, and Canada. The initial scope of work was pre-construction services inclusive of estimating, value engineering, and budgeting for their new location in Winter Garden, FL. The contract scope of work consisted ofRead More
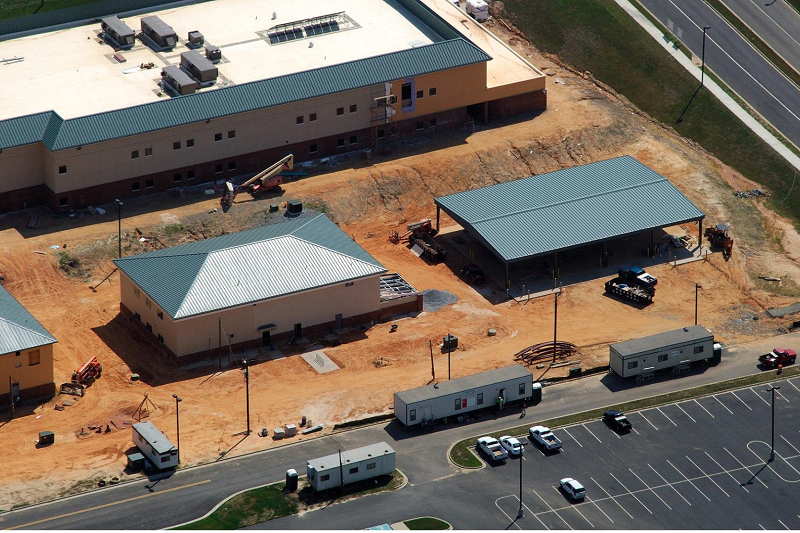
Battalion HQ Ft Benning GA
DLHC was hired as a subcontractor to Alutiiq International Solutions to assist in managing the design and construction of the 19,000 SF Battalion HQ and covered hardstand for the US Army Corps of Engineers (USACE). The project included vertical construction of a two-story CMU and stucco administrative building with brick veneer and covered hardstand, whichRead More
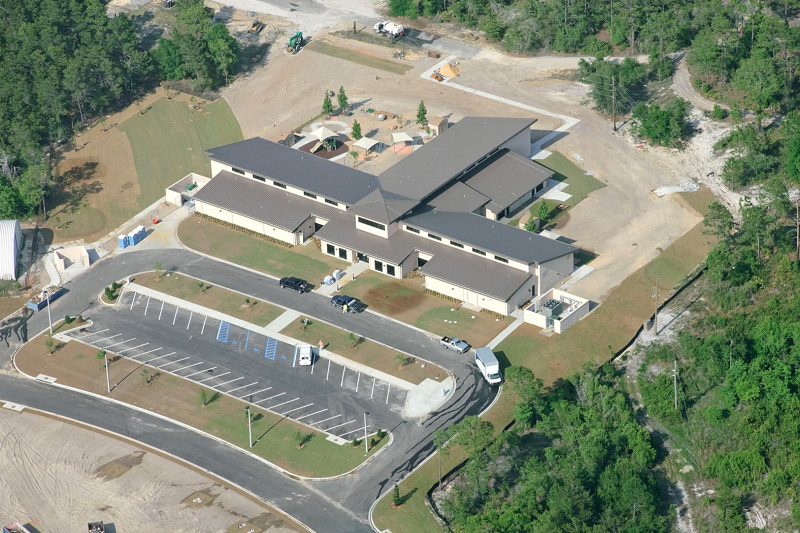
Child Development Hurlburt Field
DLHC was awarded this project by the US Army Corp of Engineers, Mobile District. The project was a Design-Build structure that we completed in late 2011. The project included the design and construction of a LEED Silver single story 22,317 SF concrete block Child Development Center at Hurlburt Field, FL. The project consists of aRead More
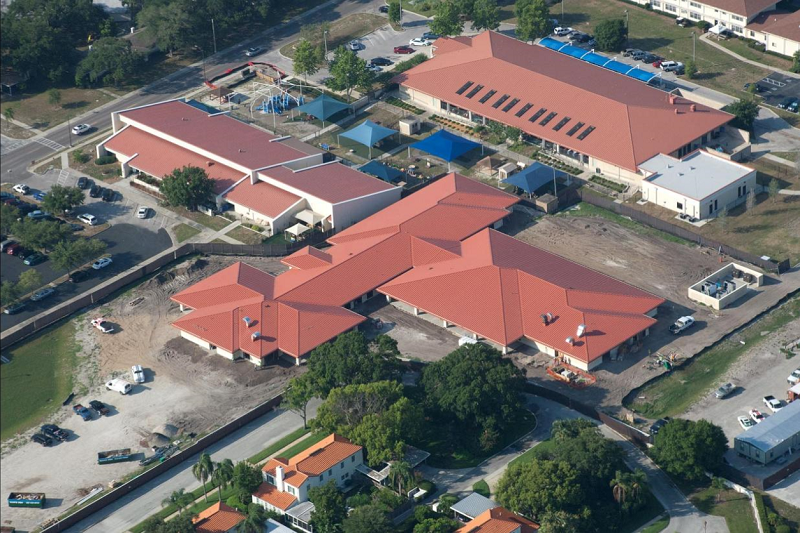
Child Development Center, MacDill AFB, FL
This structure was a Design-Build project for a Child Development Center. The project included the design and construction of a 32,000 SF LEED Silver one-story Child Development Center. The Child Development Centers consist of reinforced concrete foundations, floor slabs, and masonry walls.
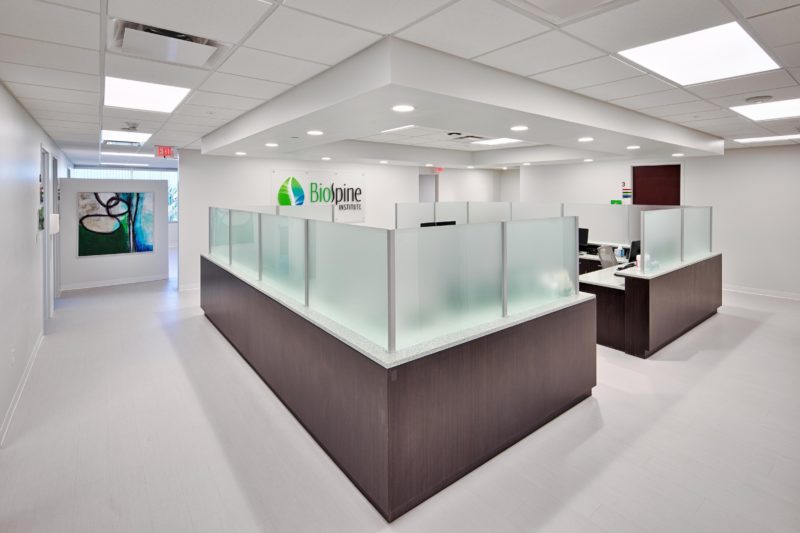
BioSpine 3rd Floor
BioSpine Institute of Tampa awarded DL Harkins Construction, LLC a design-build contract to convert half of the former 3902 Millenia Blvd. office building into a state of the art medical facility. The 3rd-floor renovations included 8,758 SF for doctor’s offices, nine exam rooms, nurses station, break room, and x-ray rooms
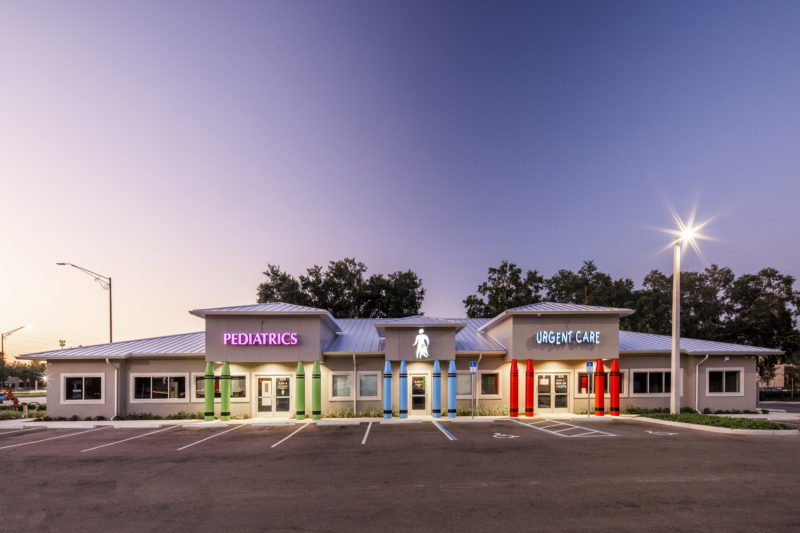
Compassion Pediatrics
This 8,000 Sq. ft. ground-up project located in Orlando, FL was a Design-Build team collaboration with F. Donald Alison as the project architect. The project scope included adding a pad for future expansion. The client hired DLHC to build the ground-up structure after demolishing an existing building on the site. Compassion Pediatrics was completed inRead More
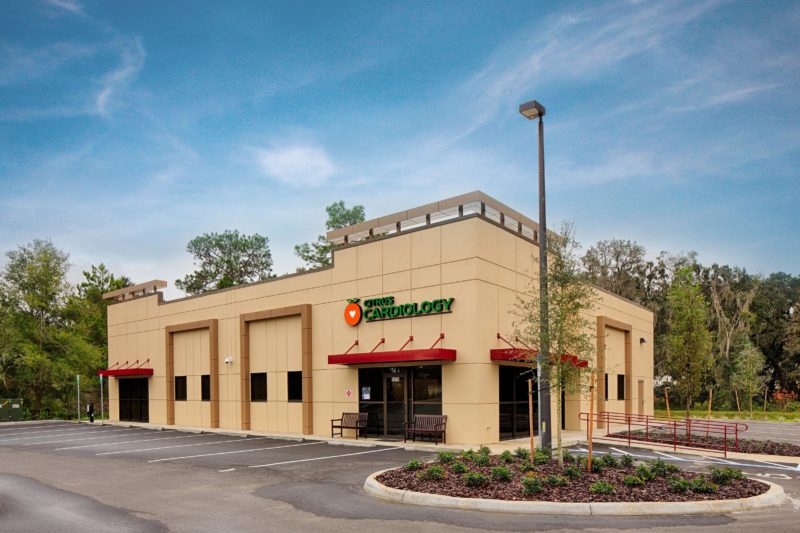
Citrus Cardiology
DLHC worked with Farmer Architecture on the design and program for this medical building. The building was a ground-up out parcel that is part of a 4-acre parcel in which DLHC is building a 14,100 SF Ambulatory Surgical Center, and three 4,100 SF Medical office building’s in Sumter County. This 5,225 SF building includes 4Read More
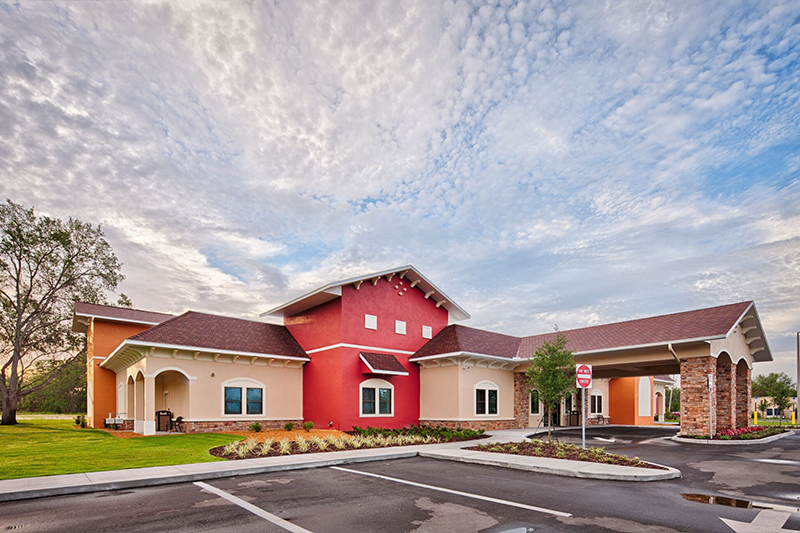
Oviedo Cancer Center
It is located in Oviedo, adjacent to the new Hospital. This state of the art Hematology and Oncology Facility was built on 4.32 acres. The project was completed four weeks ahead of schedule within the first quarter of 2017. The facility is beautifully appointed and includes both CT and Linear Accelerator. This site was designedRead More
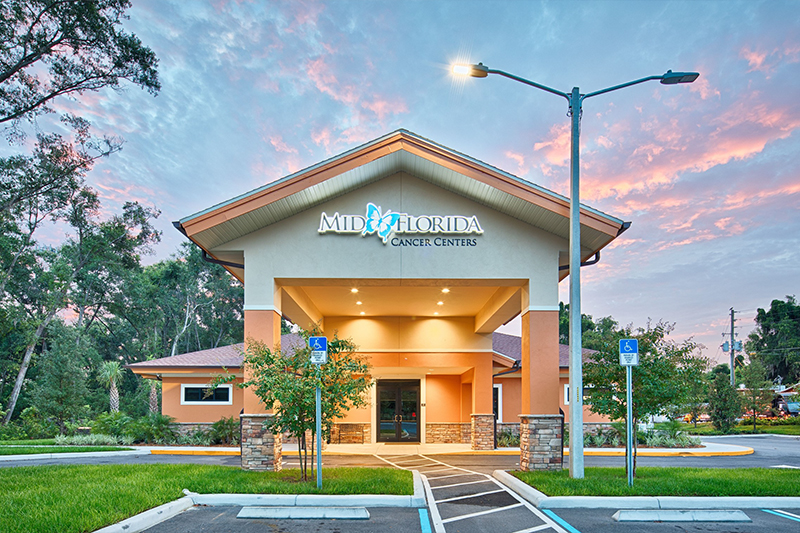
MidFlorida Cancer
This Deland project is our second project with this client. The Deland location consisted of complete Design-Build services for Civil Engineering, Architectural, Structural and MEP plans. The site was a dense 2.25 ac lot. We completed all infrastructure and landscaping for this ground-up single-story medical office building. The facility has a chemo lounge, exam rooms,Read More
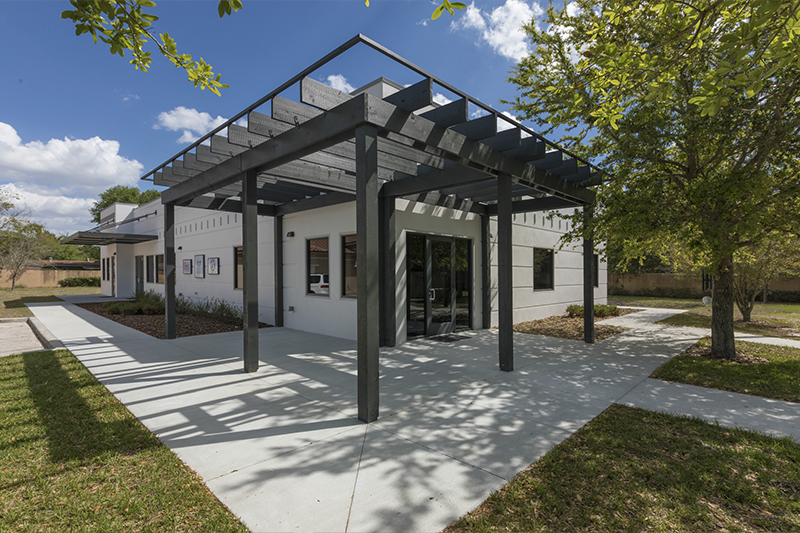
Center for Adult Psychiatry
This Contemporary Architectural medical office building is located in Ocoee, across the street from Health Central. Elegantly appointed finishes can be found throughout the entire building. The fully enclosed glass conference room sits adjacent to an atrium with a skylight over the whole room. The conference room boasts a large flat-screen TV flanked by aRead More
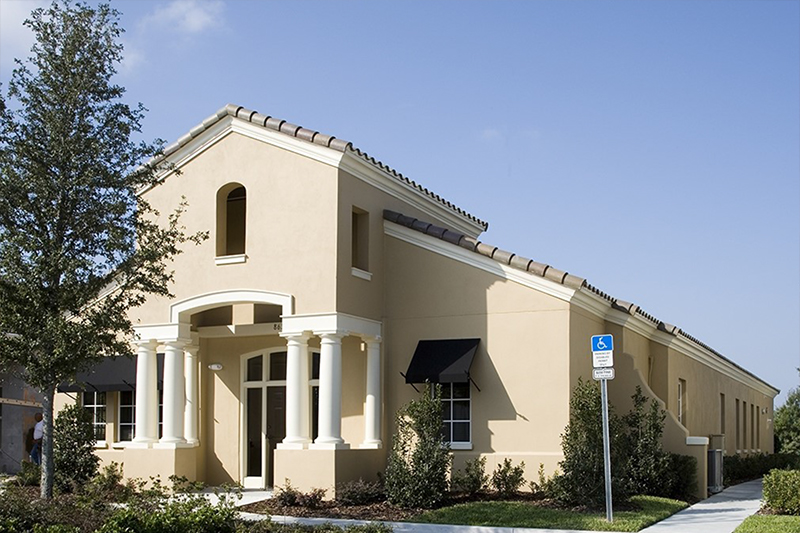
Martin Orthodontics
Martin Orthodontics is located on Outter Road in the prestigious Baldwin Park neighborhood. This 5,700 SF square foot orthodontics office boasts a tile roof and a grand waiting room with coffered ceilings. Working as a Design-Builder, DLHC teamed up with Lucia, Kassik and Monday, Inc., Patterson Dental and Dr. Jeffrey Martin to design this luxuriousRead More
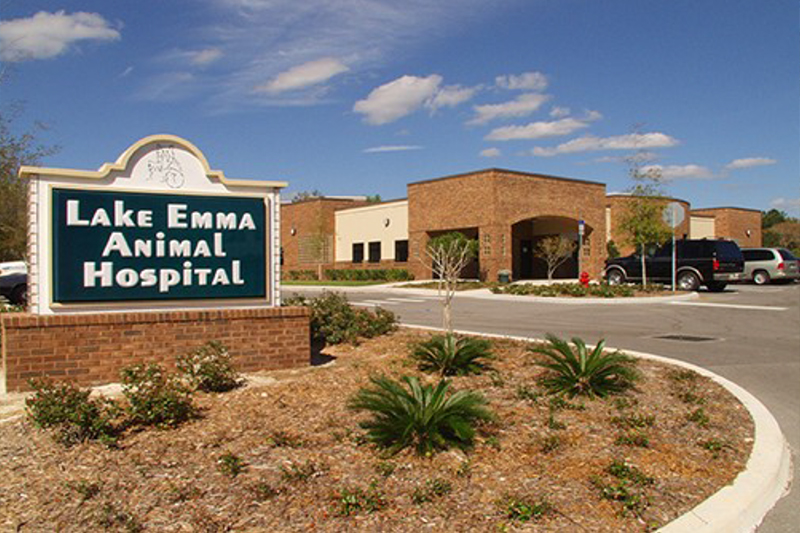
Lake Emma Animal
Lake Emma Animal Hospital is located in Primera Office Park in Lake Mary, FL. This state of the art 5,900 SF veterinary hospital was designed by renowned architectural firm BDA Architects of Albuquerque, New Mexico for John Dee, D.V.M. The Harkins’ team provided value engineering, site development, and general contracting construction services to the owner,Read More
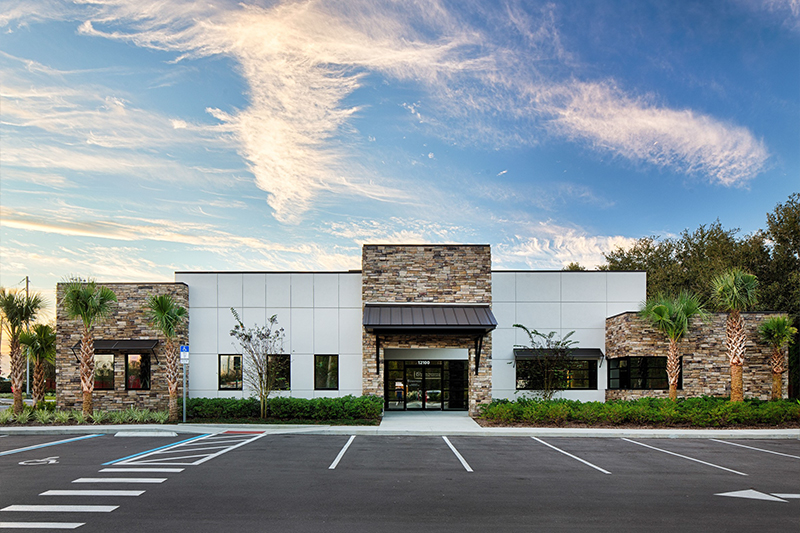
Precision Periodontics and Dental Implants
Precision Periodontics & Dental Implants was a design-build, ground-up construction project, located in Winter Garden. DLHC worked with Keesee Associates on the design of this modern, state of the art dental office. The plan was created to utilize natural light which helped to make the interior space bright a cheery. The project included two privateRead More
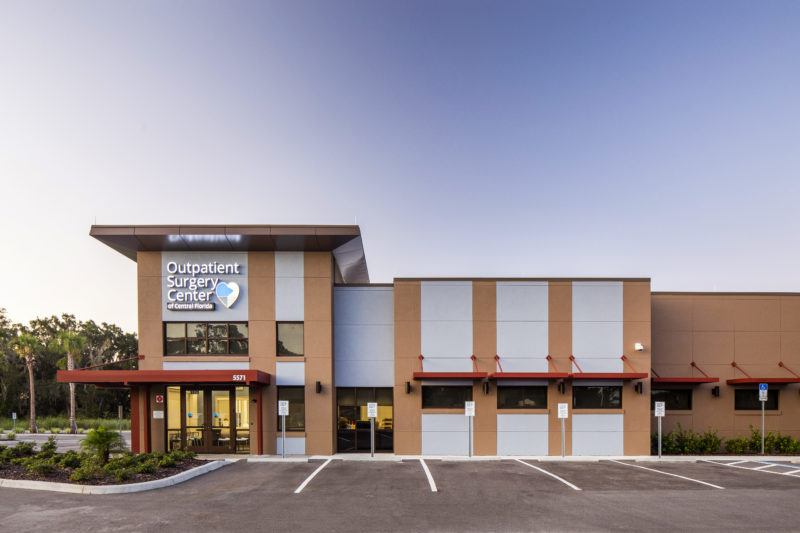
Outpatient Surgery Center of Central Florida
DLHC is proud to announce another completed project for a repeat client. The Outpatient Surgery Center of Central Florida is an innovative 9,850 SF Hybrid ASC. This highly specialized project is one of very few in the State of Florida. With a total project value of $6 million dollars, the project was built on 4.07Read More
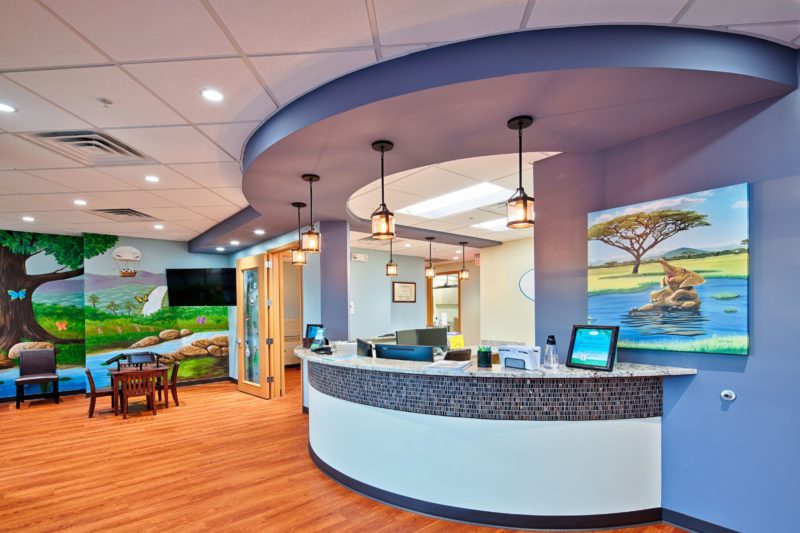
Celebration Pediatric Dentistry
DLHC worked with the client to design and construct this colorful, kid-friendly, relaxing pediatric dental office. This interior build-out included a private doctor’s offices, six open bay operatories, two private quiet rooms, a reception area, administrative area, and a break room.
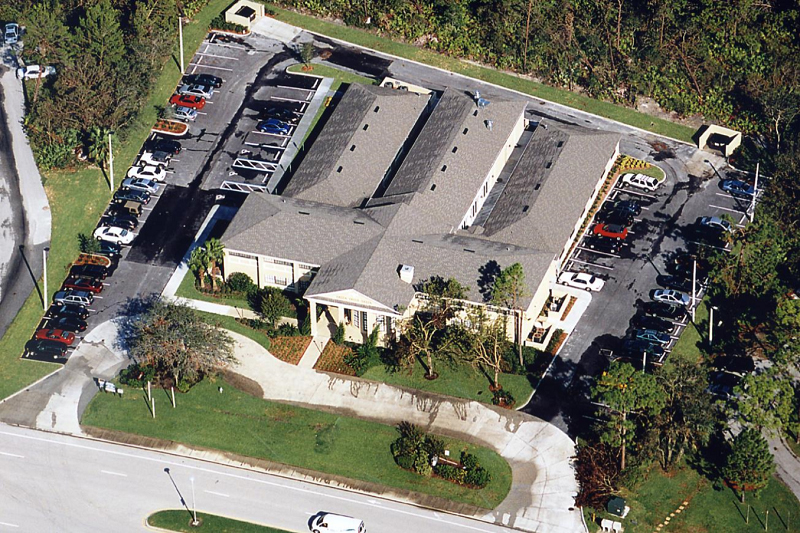
Tri Delta
The House Corporation, owner of the sorority house, approached DLHC Development Corporation requesting help in their efforts to remodel the interior along with creating a new exterior for their “dated” facility. House Corporation requirements focused on working with-in limited budget constraints while quickly designing, permitting, and completing the necessary construction work. The construction work couldRead More
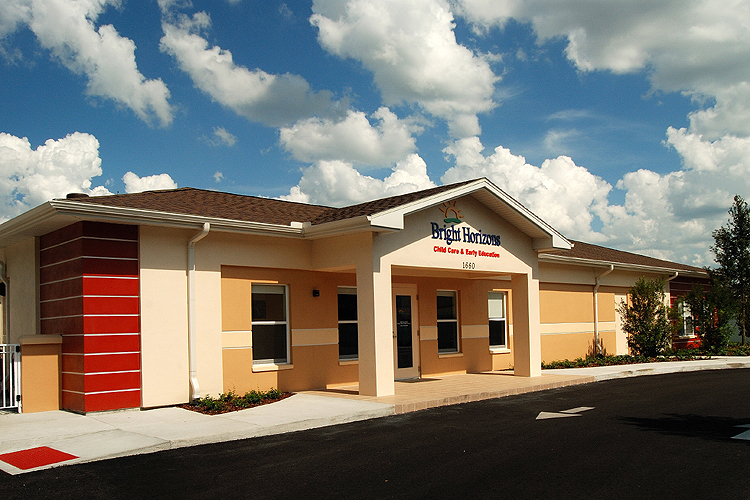
Bright Horizons Winter Garden
Bright Horizons is the world’s leading provider of employer-sponsored childcare, early education, and work/life solutions with schools, located throughout the United States, Europe, and Canada. The initial scope of work was pre-construction services inclusive of estimating, value engineering, and budgeting for their new location in Winter Garden, FL. The contract scope of work consisted ofRead More
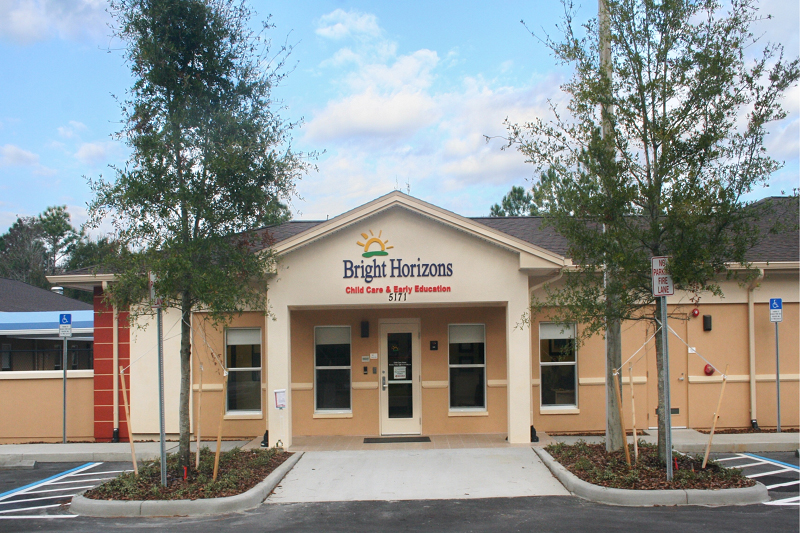
Bright Horizons Tampa
Bright Horizons is the world’s leading provider of employer-sponsored childcare, early education, and work/life solutions with schools, located throughout the United States, Europe, and Canada. The initial scope of pre-construction included estimating, value engineering and budgeting for their Tampa Palms planned location. The contract scope of work consisted of total site development, construction of threeRead More

Camp Challenge Easter Seals
DLHC provided construction services and design oversight for Camp Challenge in Sorrento. This not for profit organization needed a complete overhaul of their dining hall and commercial kitchen, which was functionally obsolete. DLHC worked diligently to complete this project under budget, and on schedule. The finished project was not only stunning but also incredibly functional.
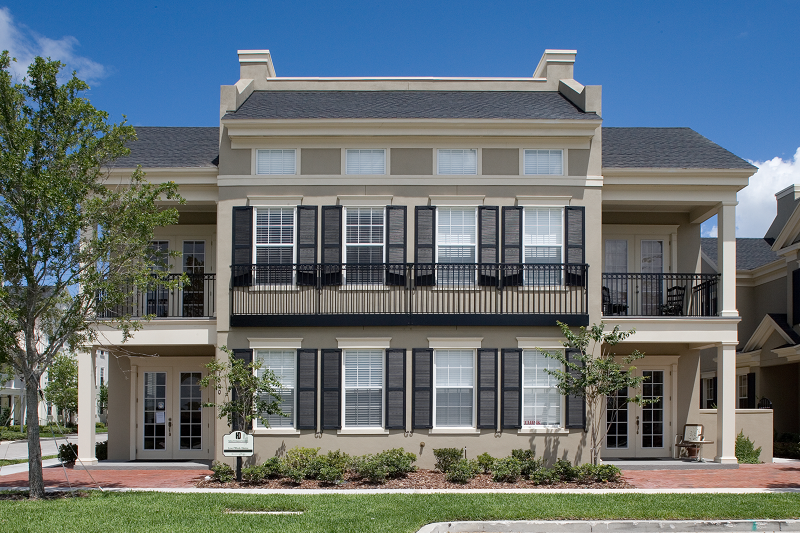
Baldwin Park Live Work/Mixed Use Development
Located in the Village Center of Baldwin Park in Orlando, Florida, the progressive two-story attached homes can be utilized in a variety of ways. The base model at 2,616 square feet includes four bedrooms and three and a half baths. Home-buyers have the option to modify this floor plan to include approximately 1,988 square feetRead More
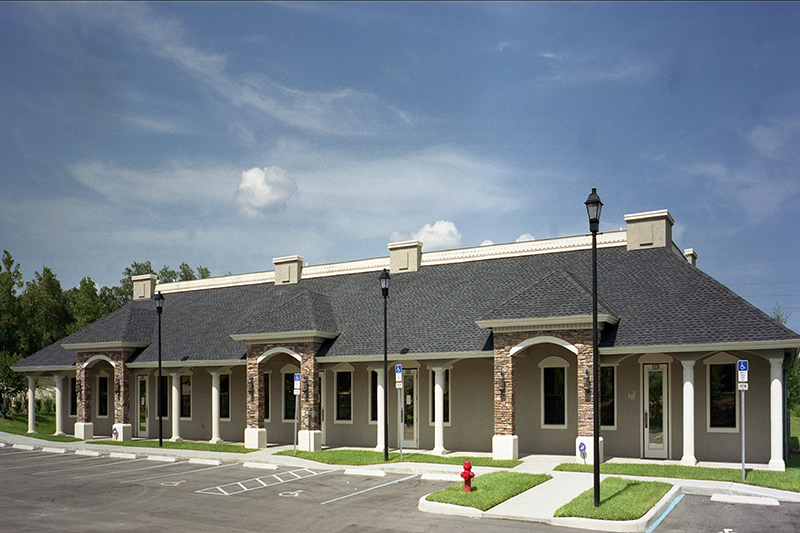
Williston Park
These Physician clients turned to the DLHC’ team because of its vast experience in the designing and building medical office buildings. Built on a one-acre site in the Williston Park office complex, work on the one-story, 7,000 SF medical building included architectural, and engineering coordination, site development, construction, and complete tenant build-out for the manyRead More
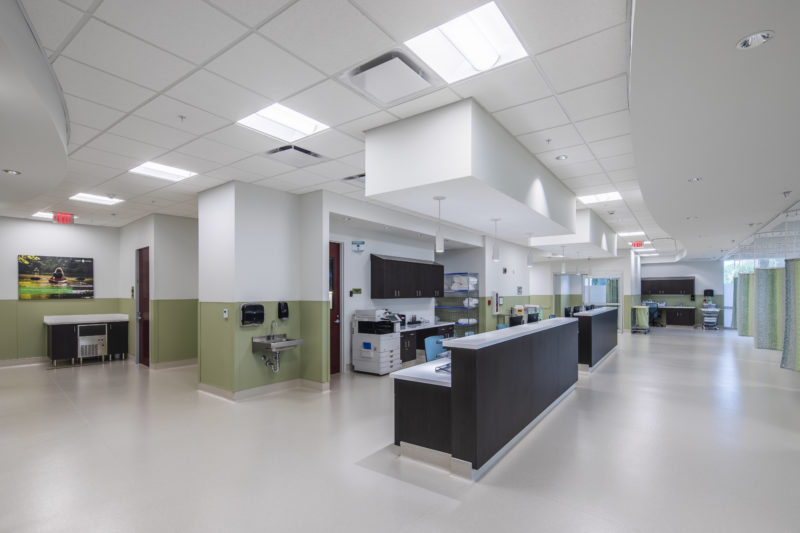
BioSpine Institute ASC
DLHC proudly announces the completion of the new 14,000 SF Biospine Millenia, a State of the Art Surgical Center with 3 Class “C” Operating Rooms.
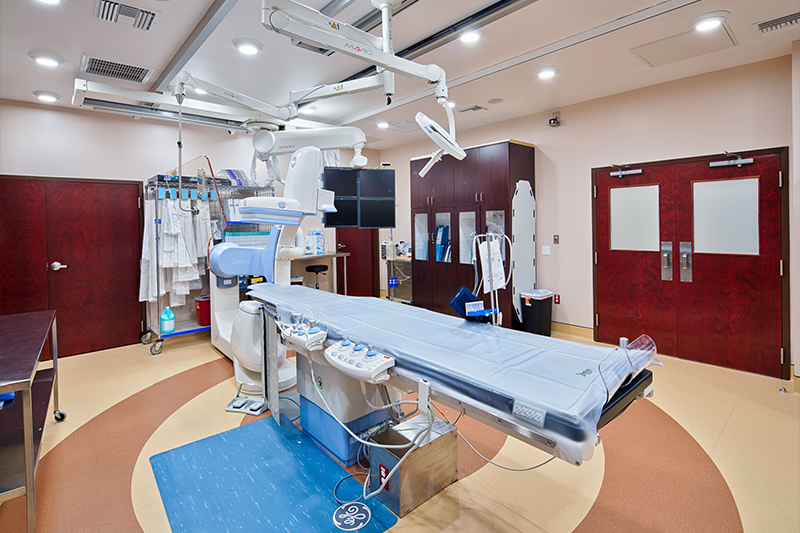
Central Fl Cardiology
This 2,900 SF Cath Lab located in Sanford, FL, was an interior build-out from a “dark shell.” The project features two pre-operatory and two post-operatory rooms, two exam rooms with a centralized nurse station to all rooms. The suite includes LVT flooring throughout the space, with the expectation of sheet flooring in the procedure room.
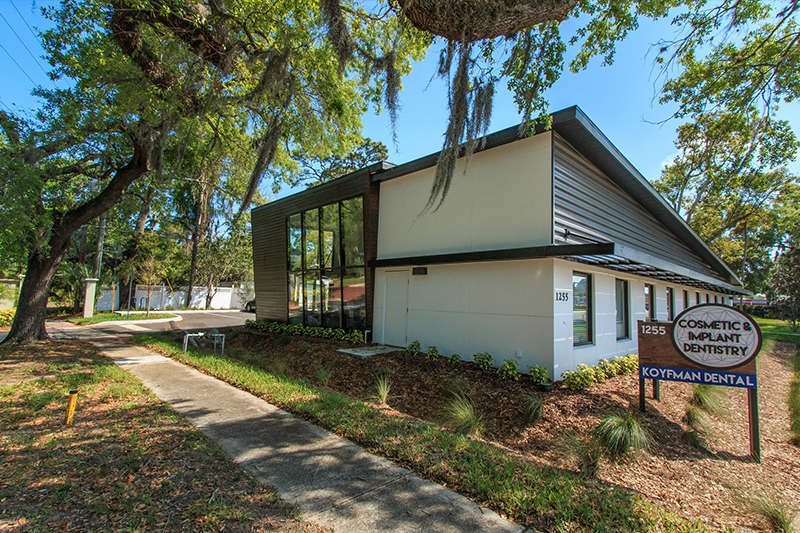
Koyfman Dental
Located on Colonial Drive, Koyfman Dental’s 3,300 square foot dental office is the envy of the neighborhood. The modern architecture has sleek lines throughout and lots of windows creating a very inviting space. DLHC worked with dordevic Architecture on the design and provided Construction Management, for this ground-up facility, which included demolition of the existingRead More
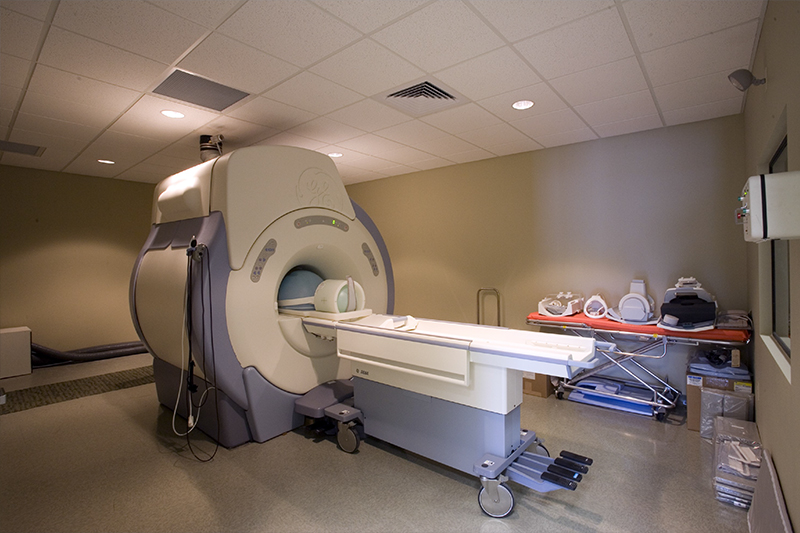
Florida Neurology
Providing this medical professional with complete design-build services, we were able to streamline a very complex building process. The job scope required designing the shell of the building with an exterior wall opening to receive the massive and extremely heavy MRI equipment during the latter stages of construction while maintaining dust-free construction practices. Additionally, extensiveRead More
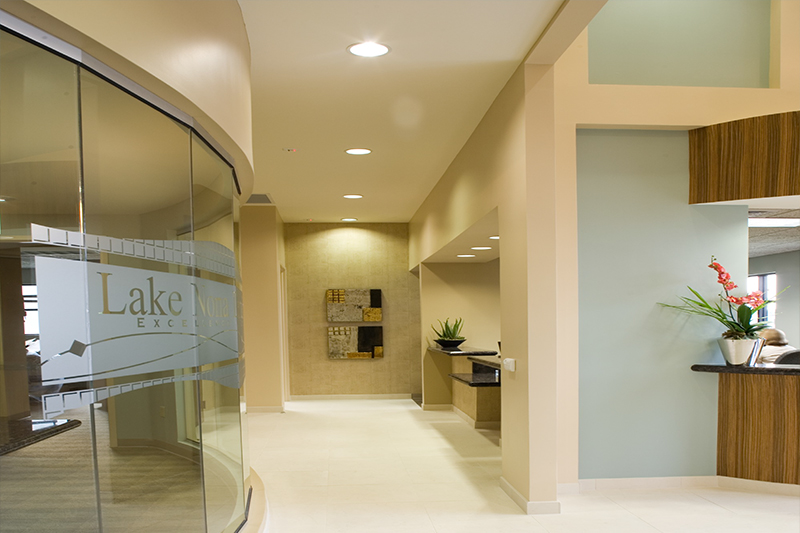
Lake Nona Dental Group
Located in the heart of Lake Nona, this 4,100 SF dental office built with the highest quality. The finishes are state of the art, including imported Italian tile and ceiling detail in the inviting lobby. The Evans Group brought this project to DLHC due to our in-depth knowledge and experience in the construction of dentalRead More
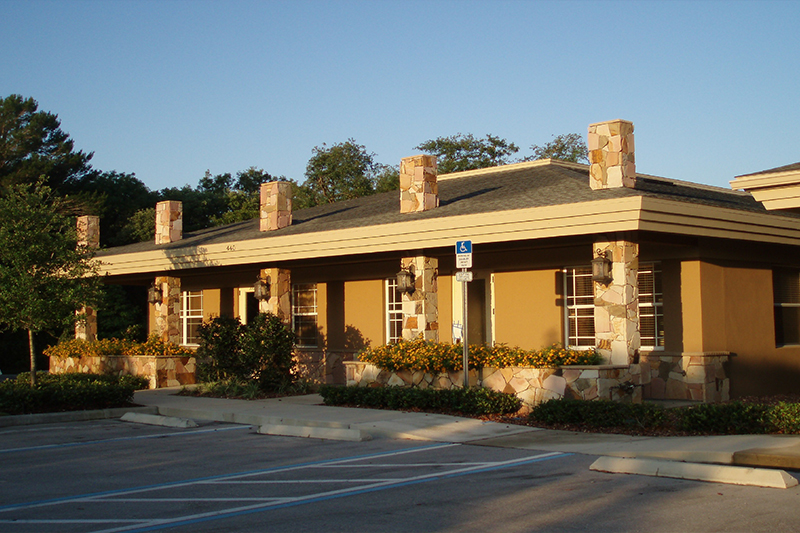
Lake Mary Endodontics
Located in Lake Mary, this 3,100 SF one-story building was designed to have two occupants. Both sides were built out for a medical tenant. One side built for the Endodontist, and the other a generic medical tenant. This building is designed around the client’s plan for future growth of the practice, allowing him to expandRead More
