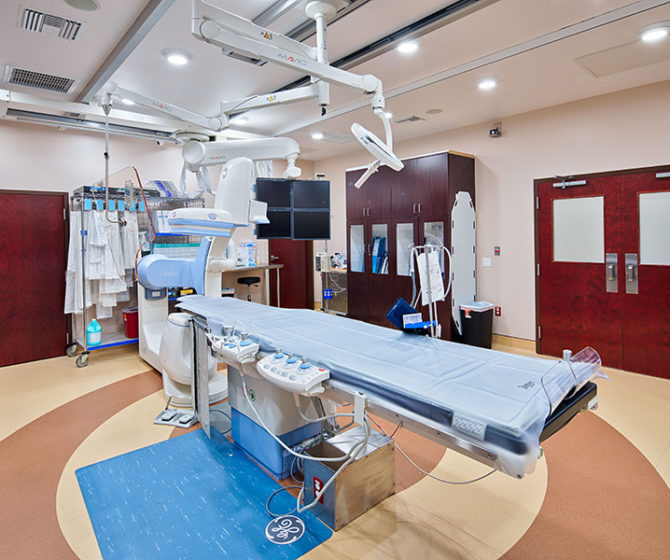
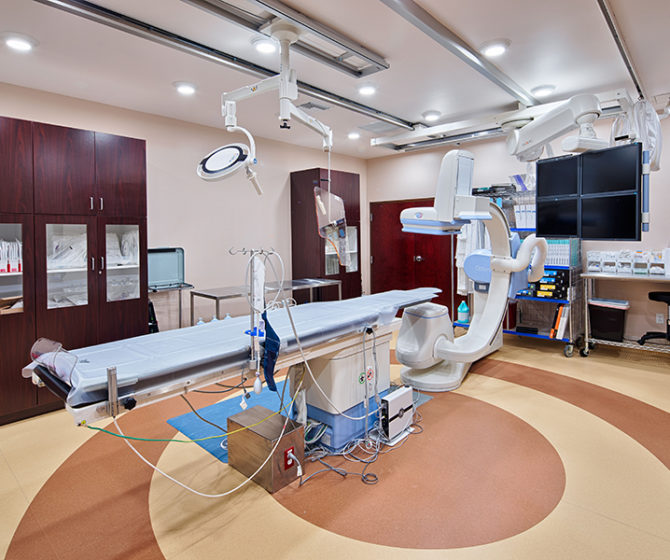
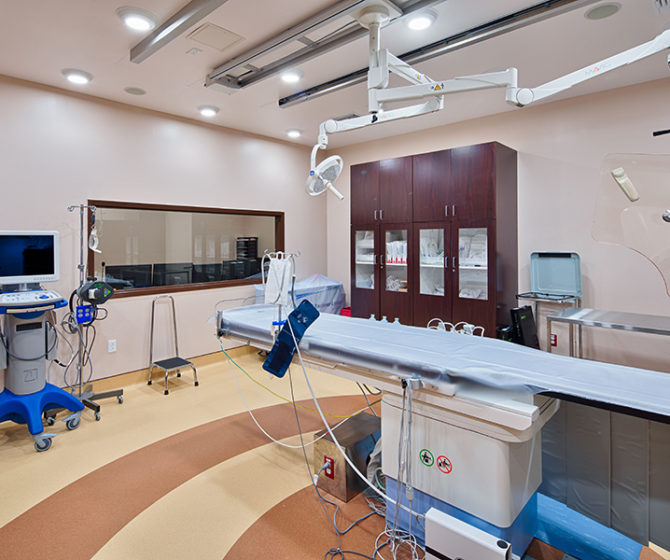
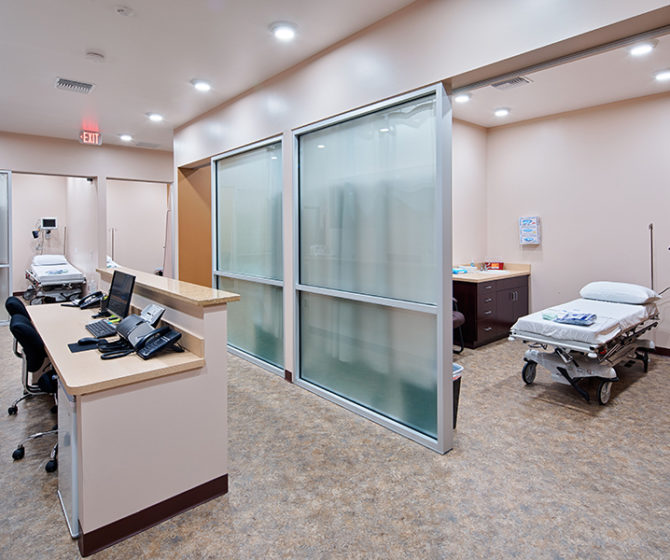
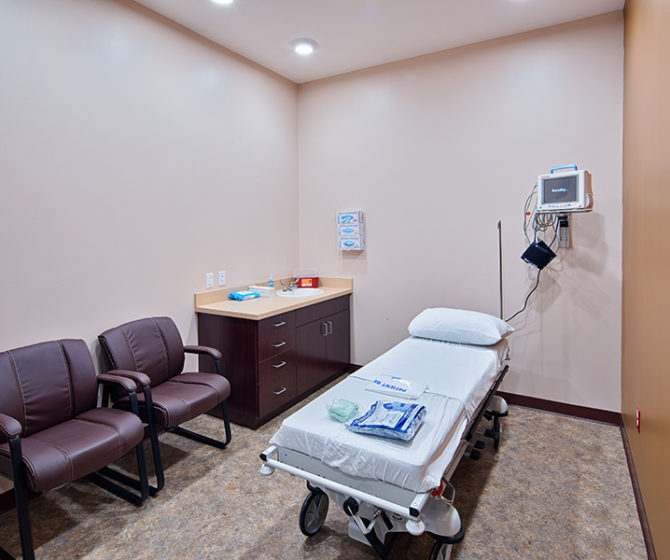
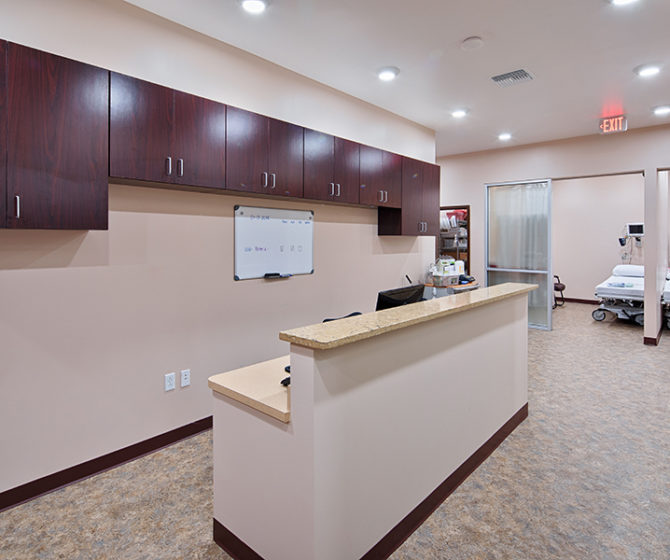
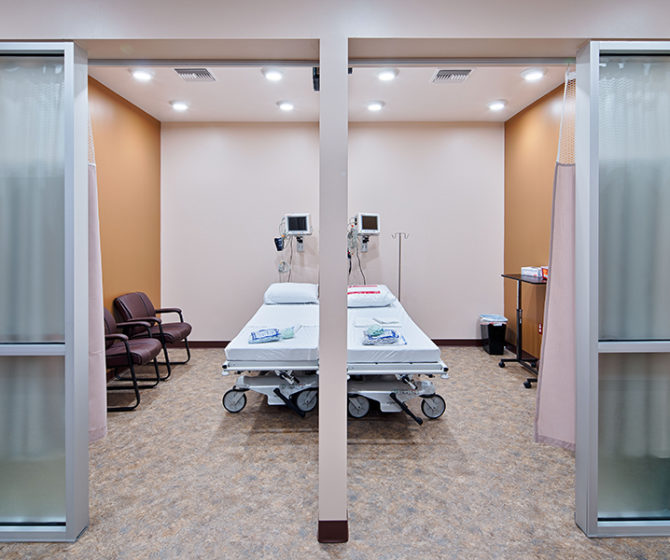
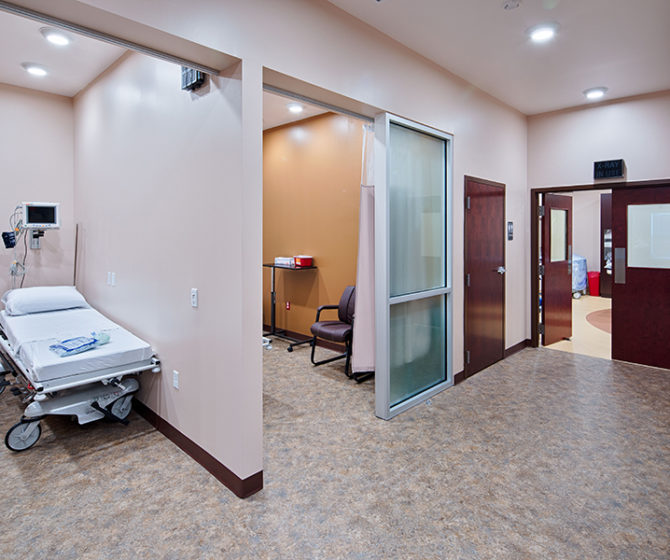
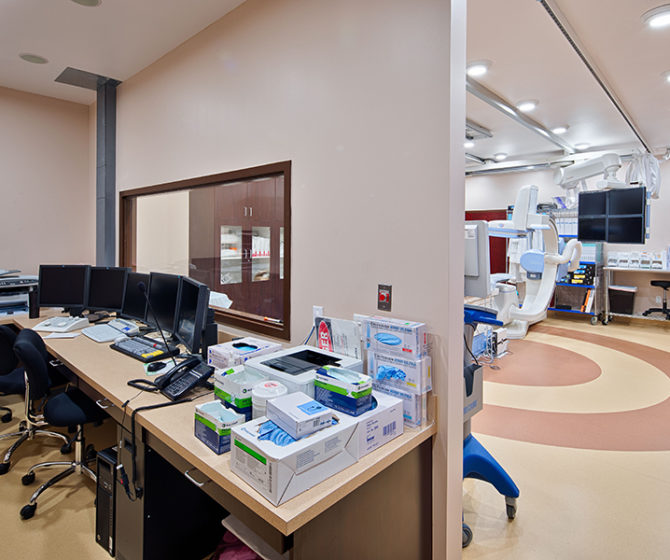
Architect:
Industry:
Location:
Size:
Service:
Source:
Structure:
Date:
Category:
Project Description
This 2,900 SF Cath Lab located in Sanford, FL, was an interior build-out from a “dark shell.” The project features two pre-operatory and two post-operatory rooms, two exam rooms with a centralized nurse station to all rooms. The suite includes LVT flooring throughout the space, with the expectation of sheet flooring in the procedure room.
