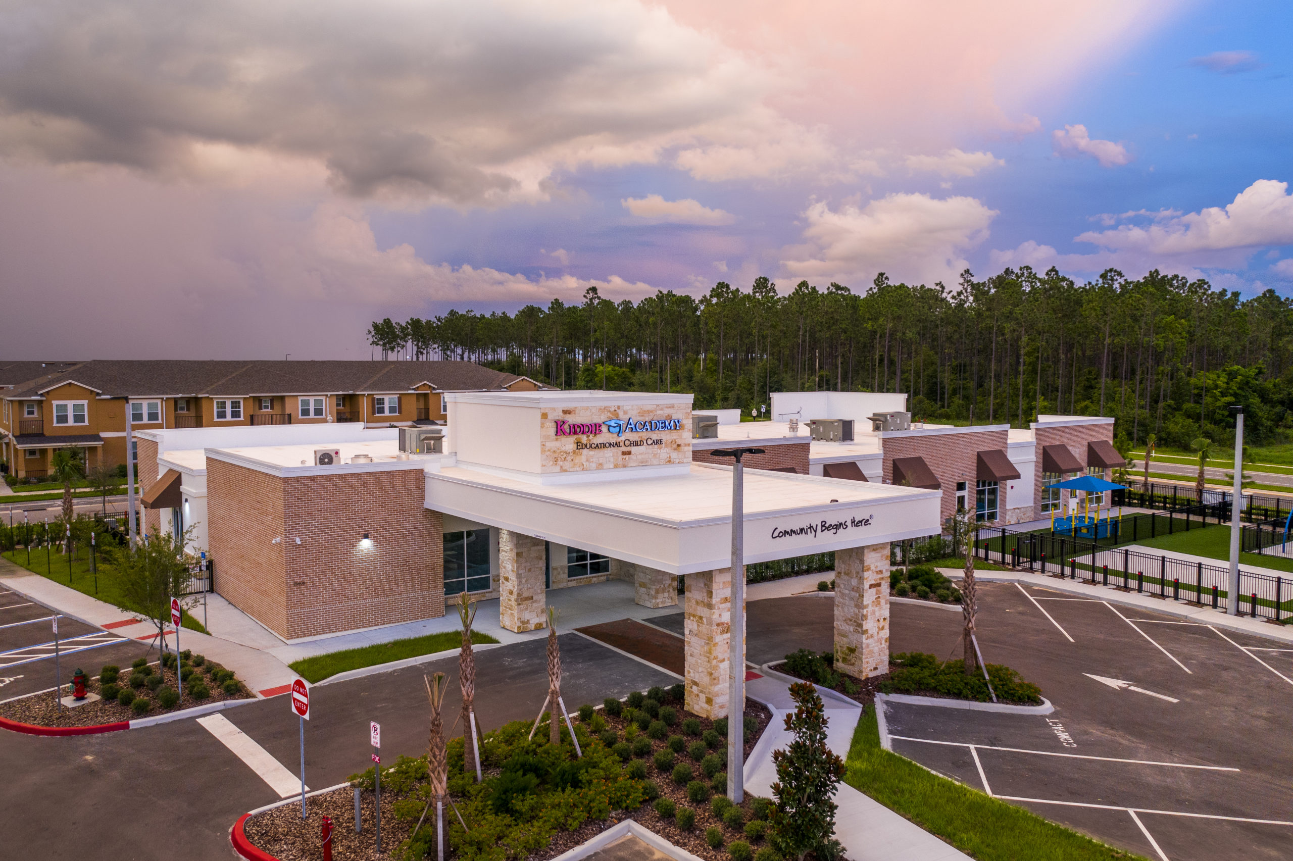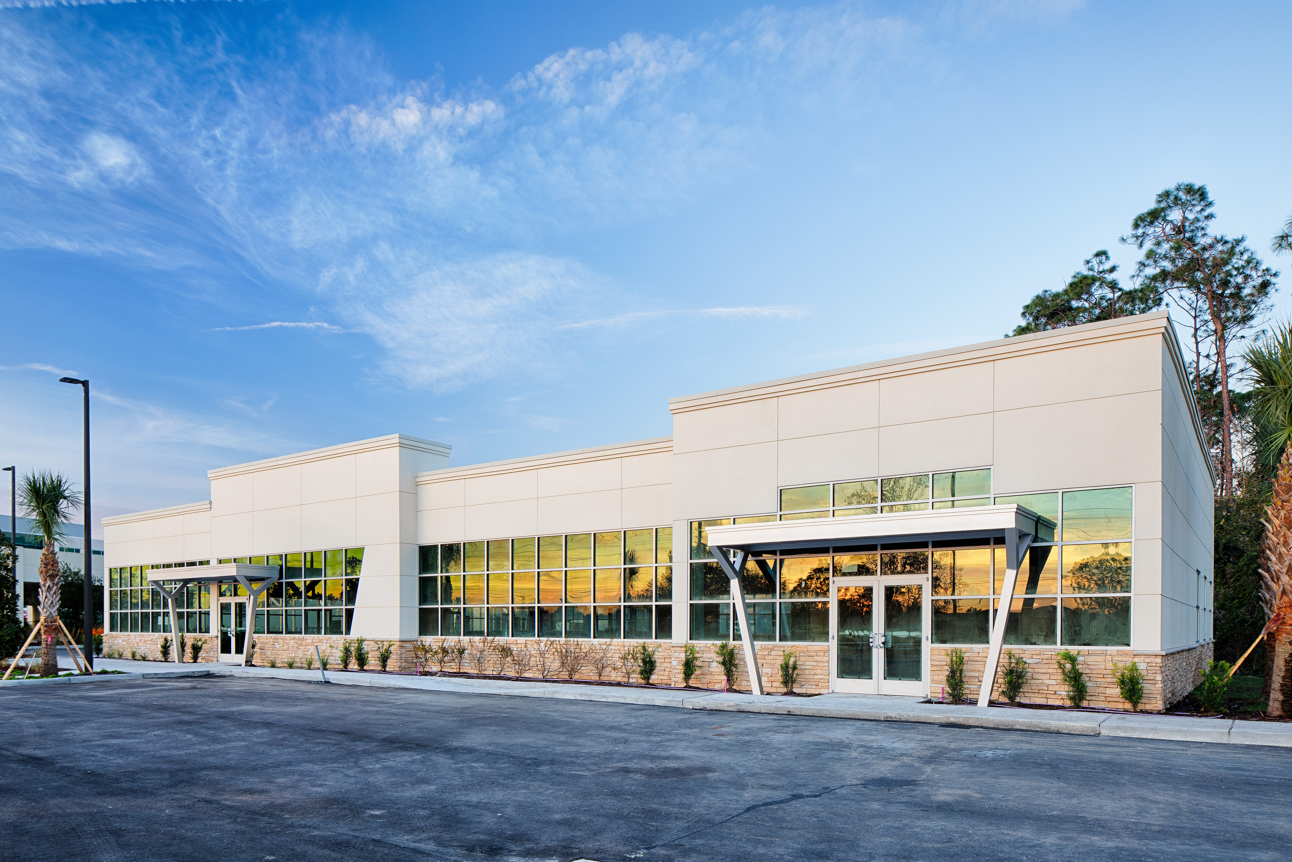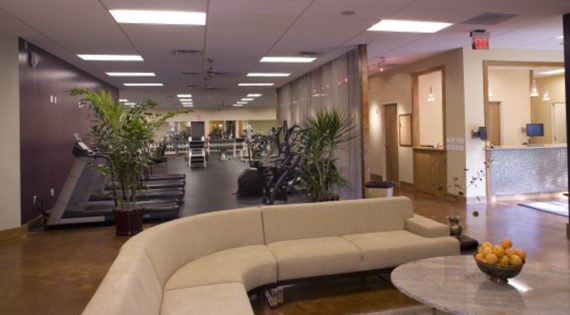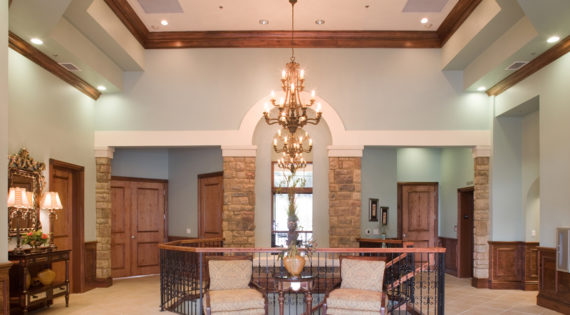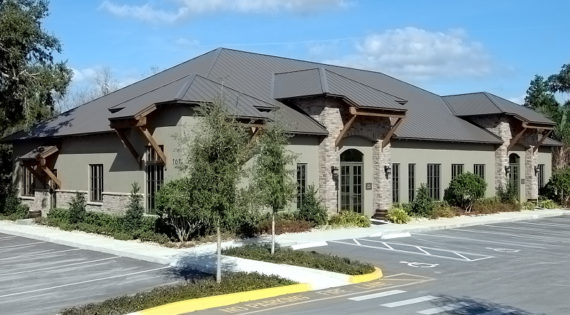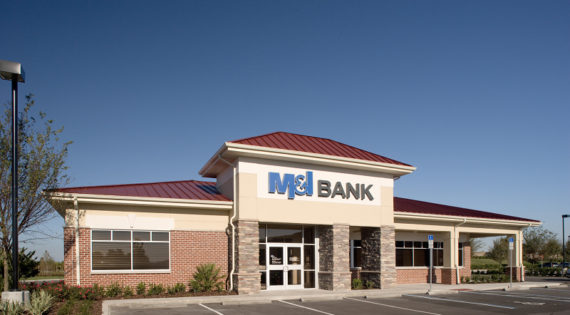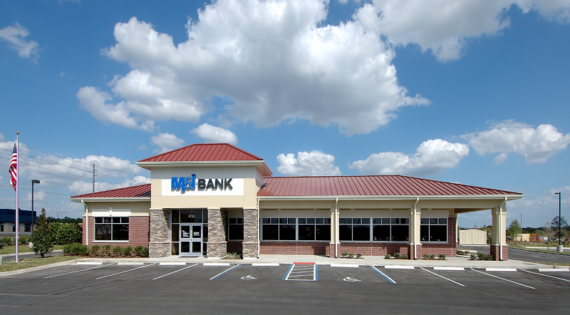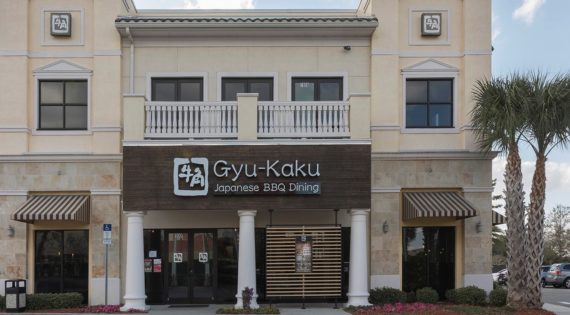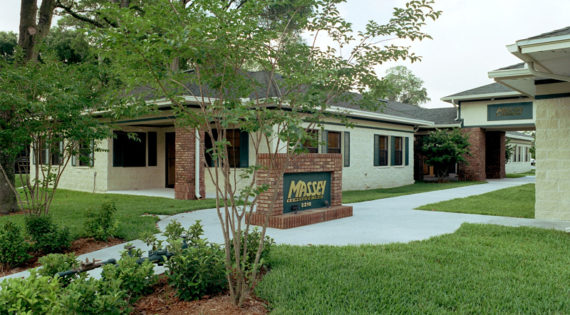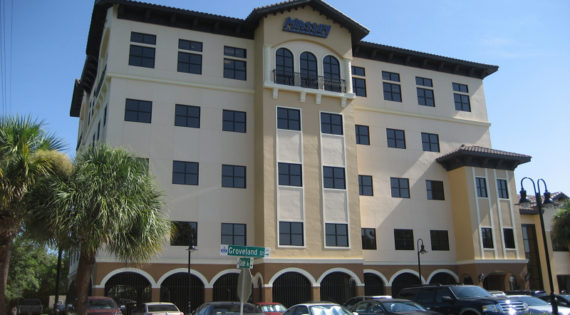Woodmont Development from Fort Worth Texas selected DL Harkins Construction, LLC for their new ground up Child Care facility located inside Hamlin. The new structure includes 4,000 SF of play area and splash pads. The project consisted on block, and steel with a TPO roof system. Project was completed in 190 for an on time... Kiddie Academy
Located at the corner of Narcoossee Rd and Tavistock Blvd this new Ground up 10,815 SF shell on 1.2 ac site was presold. Lake Nona Gateway Office
This renovation required the complete interior demolition of an existing fitness facility to create a state of the art studio. DLHC teamed with Bush Architecture to provide complete Design-Build demolition and rebuild services for the client. The owners wanted the new facility to be inviting and very elegant. The facility is designed not only as... Tredz Fitness Center
DLHC provided Construction Management Services for Lennar Homes, one of the largest homebuilders in the United States. The scope of work for this project included the construction of Tennis Courts, Basketball Courts, Commercial Pool, and Community Clubhouse facilities at Stoneybrook Hills in Mt. Dora. DLHC brought these combined facilities in at a budgetary savings of... Stoneybrook Mt Dora
This structure we built as the new DLHC Corporate office, in Sanford, FL. This unique design and interior finishes capture the rustic feel of the West. The site was developed to accommodate 10,000 SF of buildings. We also built another building pad for a future structure or to be sold as a building pad to... Harkins Development Corporation Corporate Office
We were retained by the owner to perform site work and construction of a 9,900 SF drive-thru bank. This bank was the second bank we completed for the client, and the award was due in part to our success on the previous project, in which we finished ahead of schedule. This project had a very... M&I Bank Tavares
DLHC awarded its first M&I Branch Bank Construction contract for the Sanford, Rinehart Road drive-in facility. The 6,600 SF project included total site development along with vertical construction. This project was a negotiated fee contract. We completed the bank branch 30 days ahead of schedule and under budget. M&I Bank Management was very pleased with... M&I Bank Sanford
The Gyu-Kaku Japanese BBQ dining concept has over 650 locations worldwide. This Orlando location is the third one in Florida. The unique concept offers a high-quality product of meats, fish, and poultry to be shared over a flaming grill on the table. The 3,800 SF restaurant build-out consisted of individual roasters for each table. Because... Gyu-Kaku Japanese BBQ
Located on a 2-acre site on Clay Street in Orlando, the Design-Build contract included demolition of three existing buildings, site development, paving and oversight of design consultants and construction of the new facility. The complex of five, one-story buildings totaled 16,500 SF, including office space and a vehicle service facility. Located in the heart of... Massey Campus
Following the successful completion of their fleet facility and regional office, Massey Services awarded us a subsequent contract for the Interior Build Out of their new, 55,000 SF Corporate Office Building located in Downtown Orlando. DLHC was challenged to coordinate the installation of high-end and detailed interior finishes into an extremely accelerated construction schedule concurrently... Massey Corporate HQ

