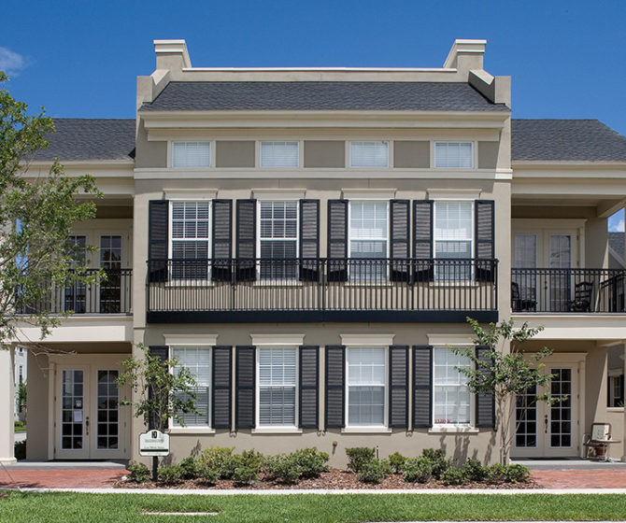
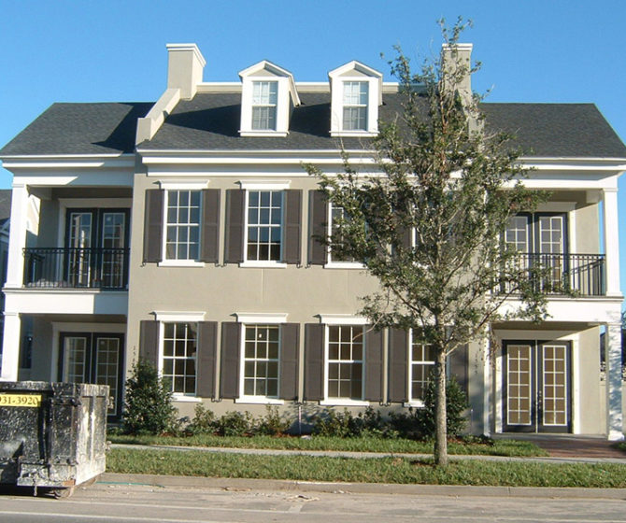
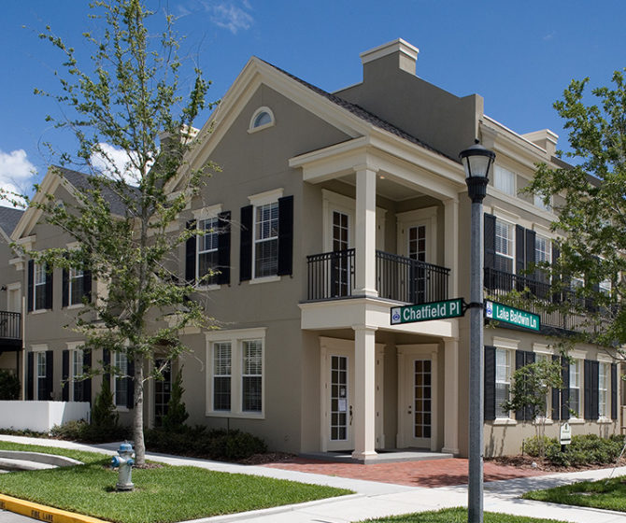
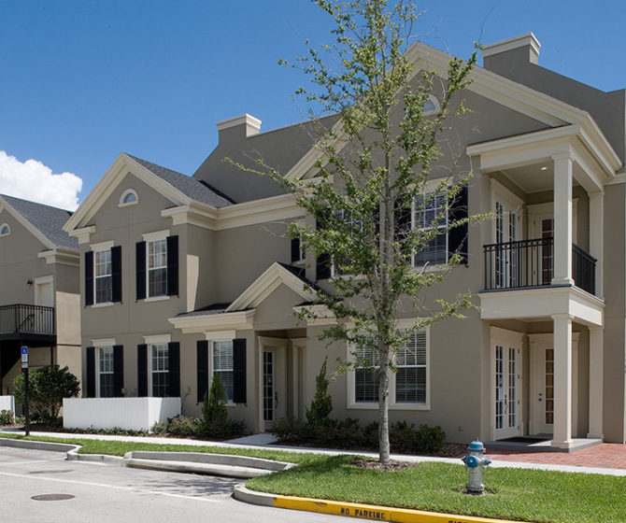
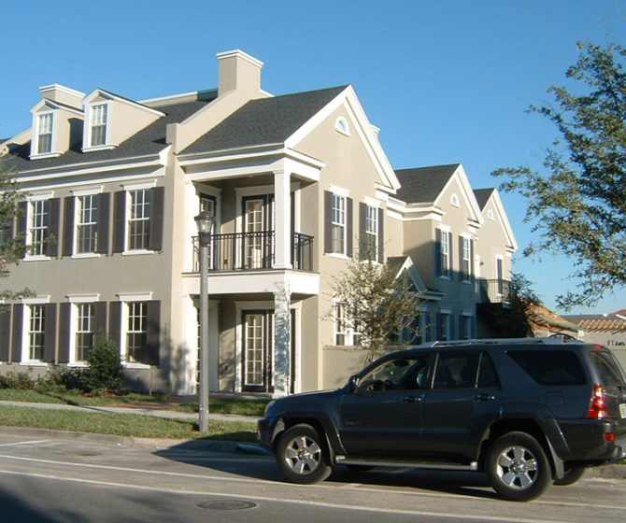
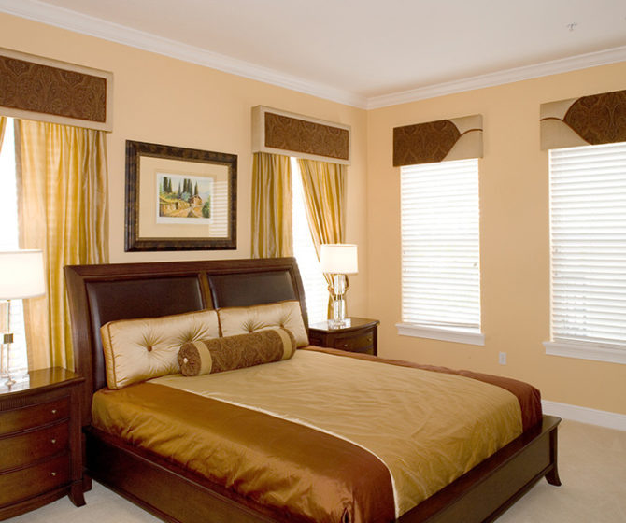
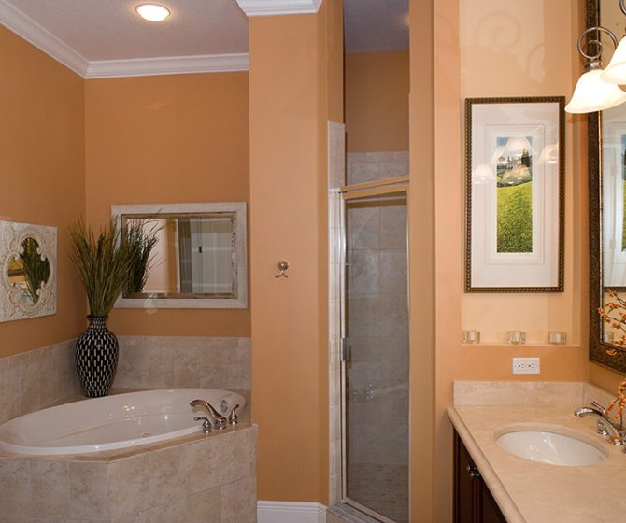
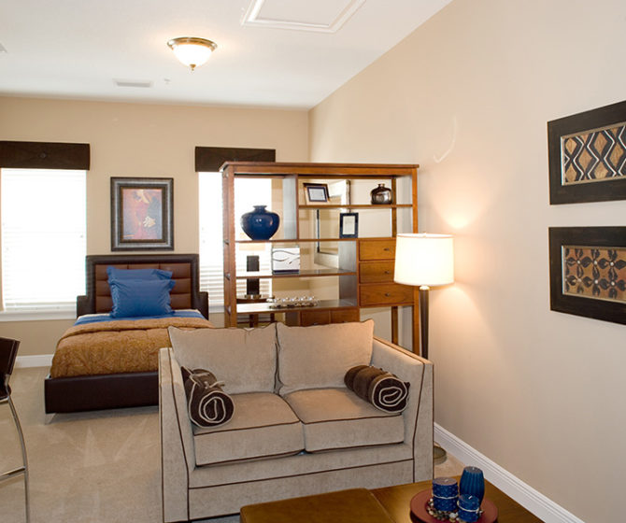
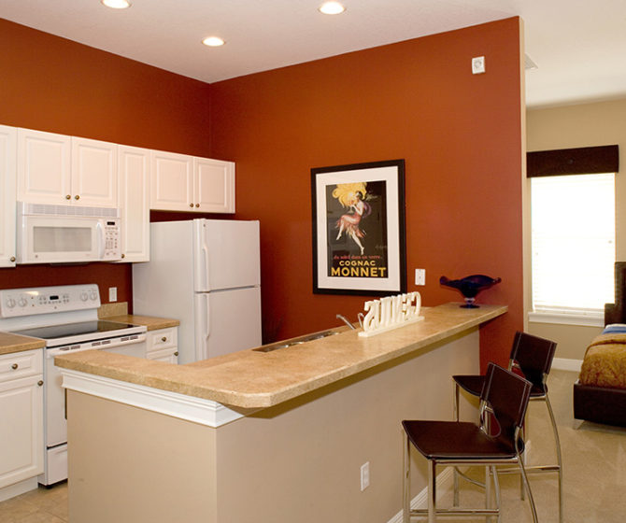
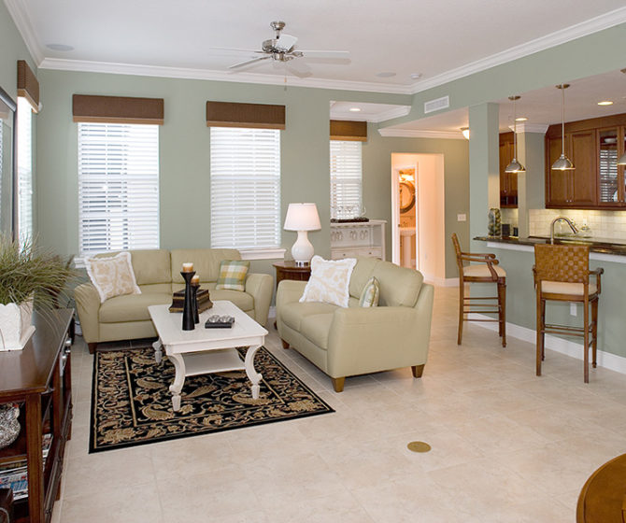
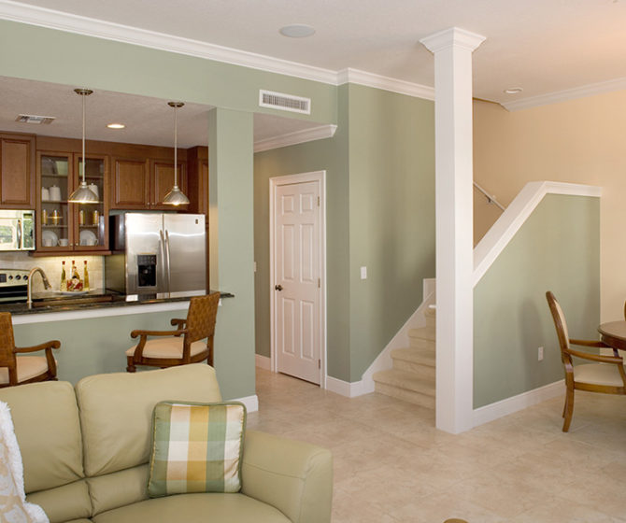
Architect:
Industry:
Location:
Size:
Service:
Source:
Structure:
Completed:
Date:
Category:
Project Description
Located in the Village Center of Baldwin Park in Orlando, Florida, the progressive two-story attached homes can be utilized in a variety of ways. The base model at 2,616 square feet includes four bedrooms and three and a half baths. Home-buyers have the option to modify this floor plan to include approximately 1,988 square feet of living space with around 628 square feet of self-contained office space on the ground floor.
All units also include a separate 586 square foot studio apartment located above the garage. The Live/Work home provides the owner the flexibility of utilizing the entire building or leasing the office space and/or garage apartment.
