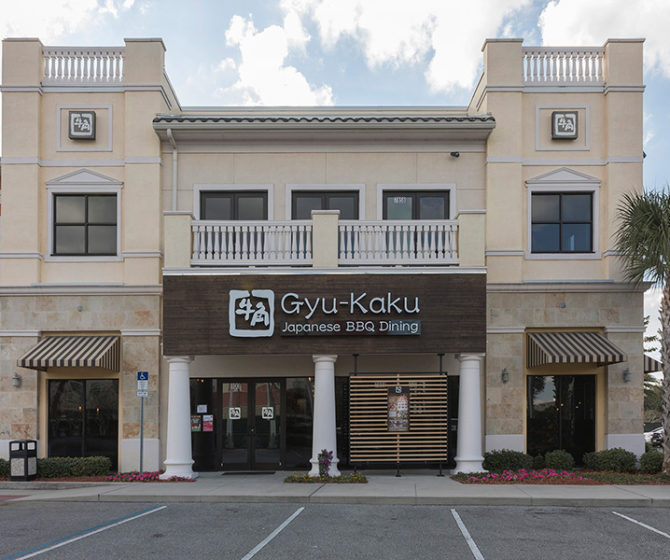
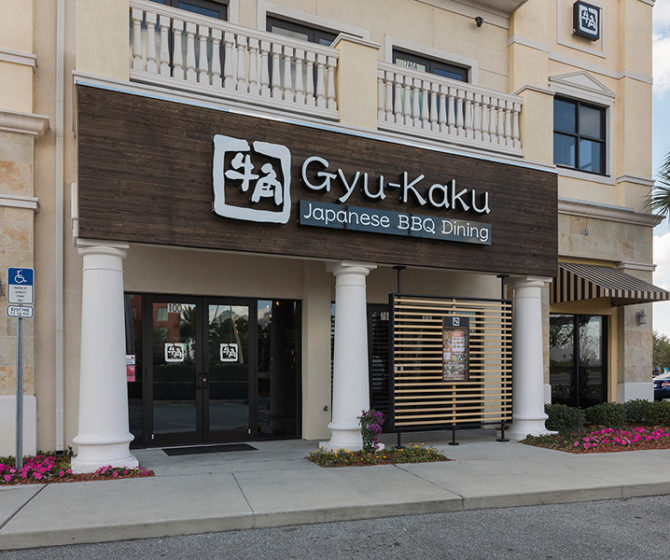
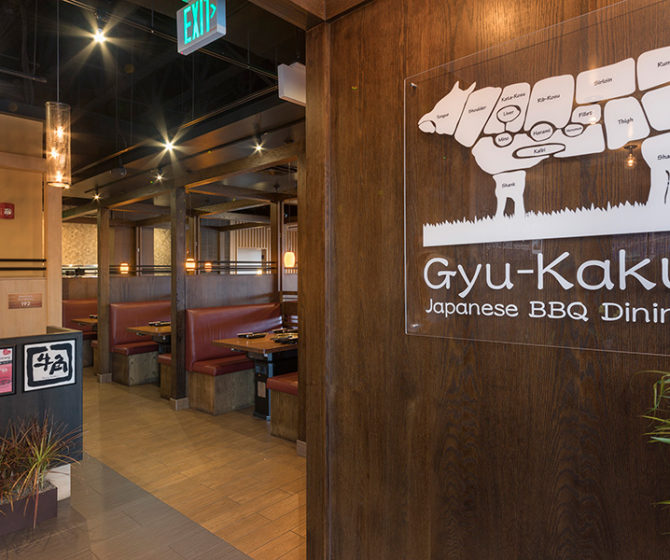
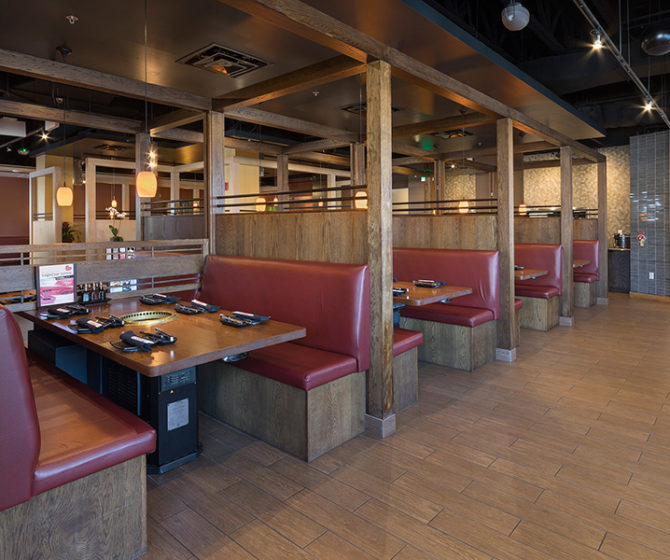
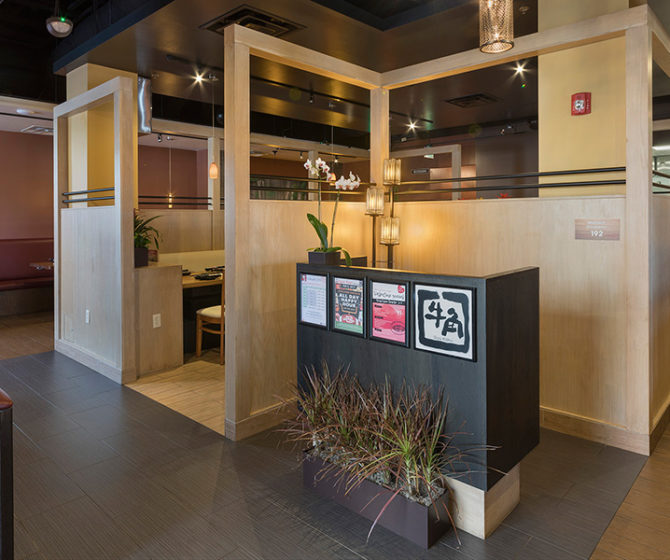
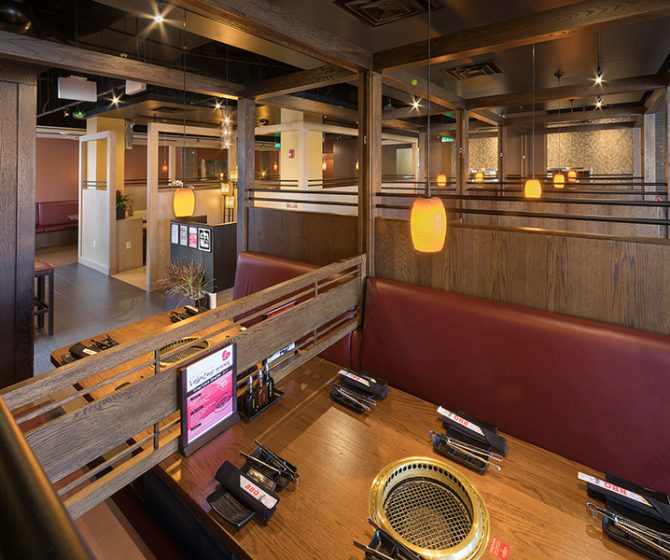
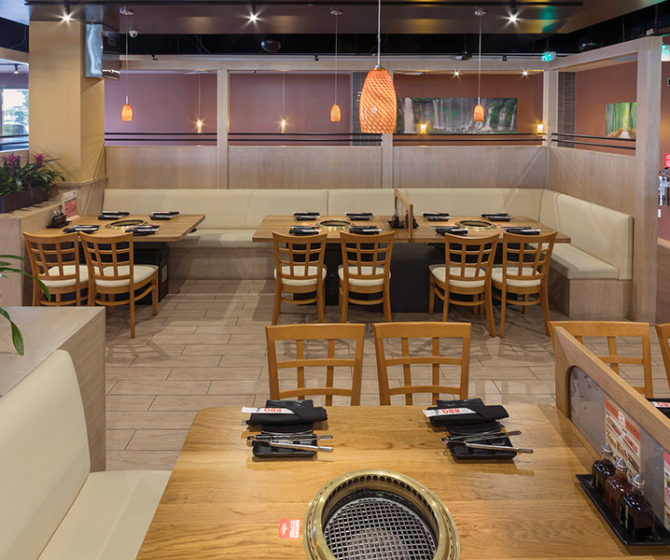
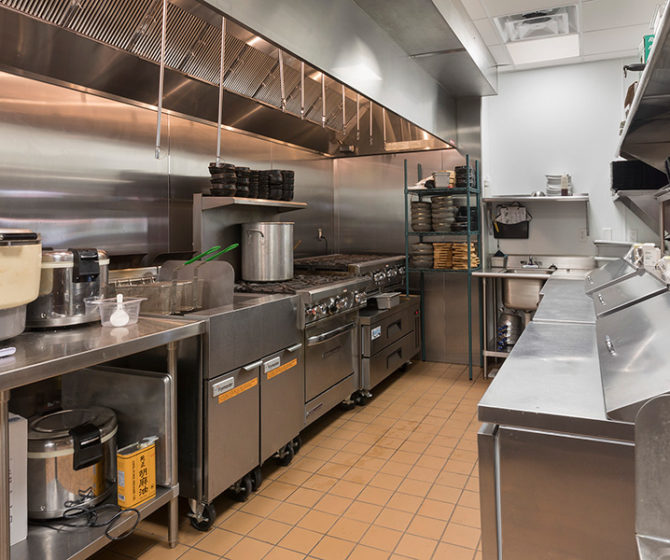
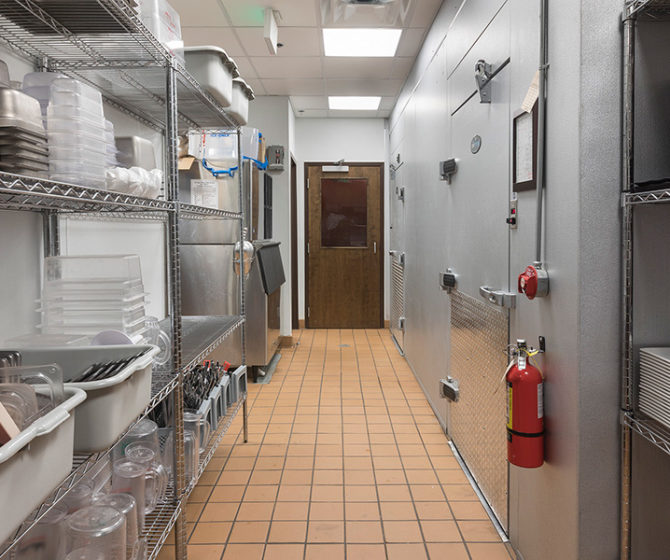
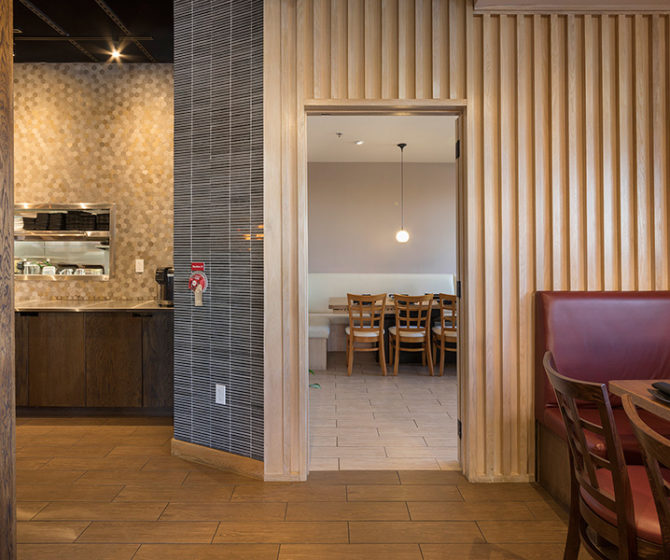
Architect:
Industry:
Location:
Size:
Service:
Source:
Structure:
Completed:
Date:
Category:
Project Description
The Gyu-Kaku Japanese BBQ dining concept has over 650 locations worldwide. This Orlando location is the third one in Florida. The unique concept offers a high-quality product of meats, fish, and poultry to be shared over a flaming grill on the table. The 3,800 SF restaurant build-out consisted of individual roasters for each table. Because of the unique concept, the design of the HVAC system was a large and integral part of the project. We also put a lot of attention into the layout and design to allow for an intimate dining experience.
Additionally, all of the woodwork for the trellis and booths were all custom-designed to fit the needs of the client. Upstairs the client has 1,200 square feet of office space. The space includes a conference room and office space for corporate employees.
