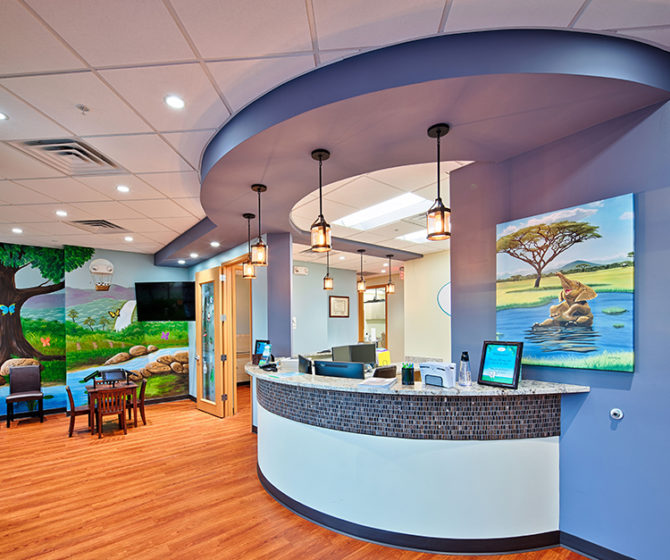
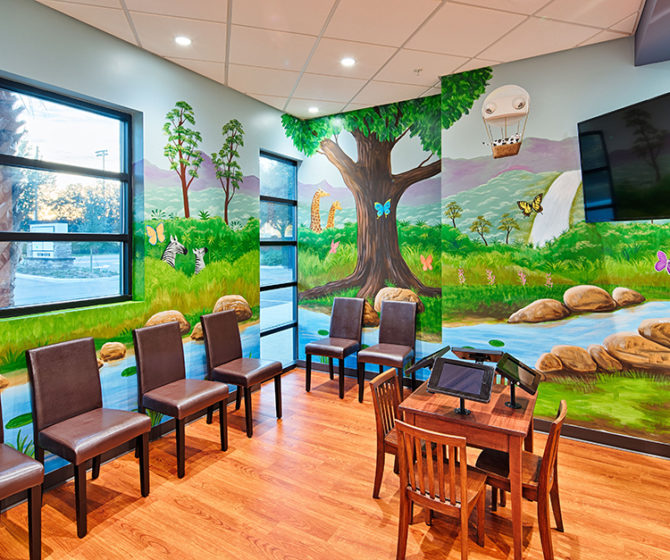
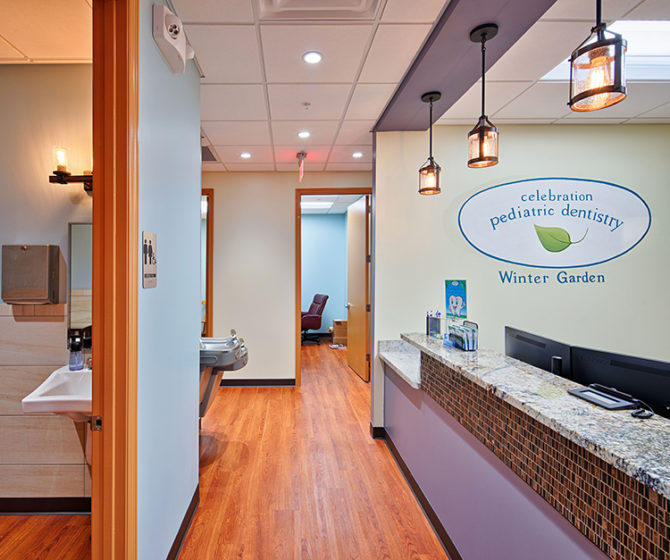
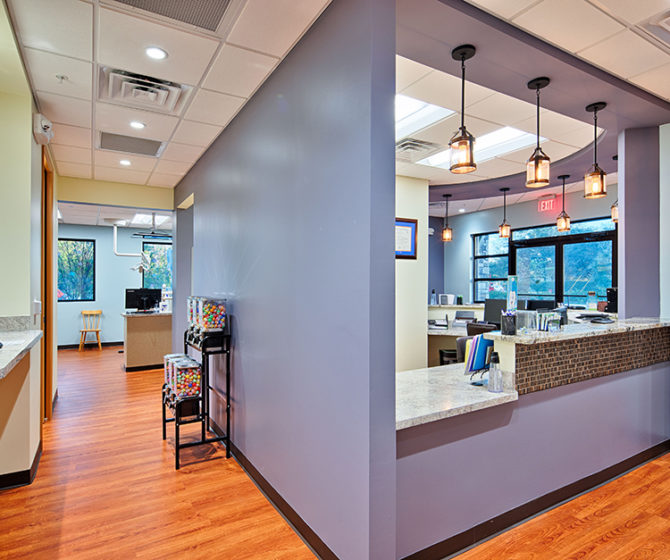
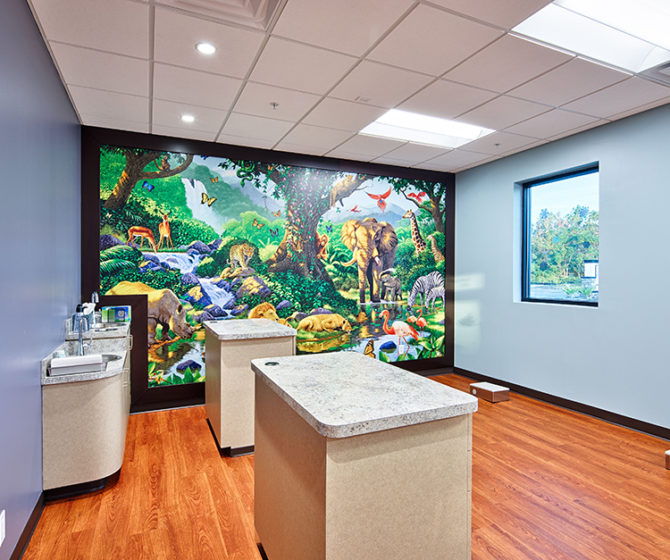
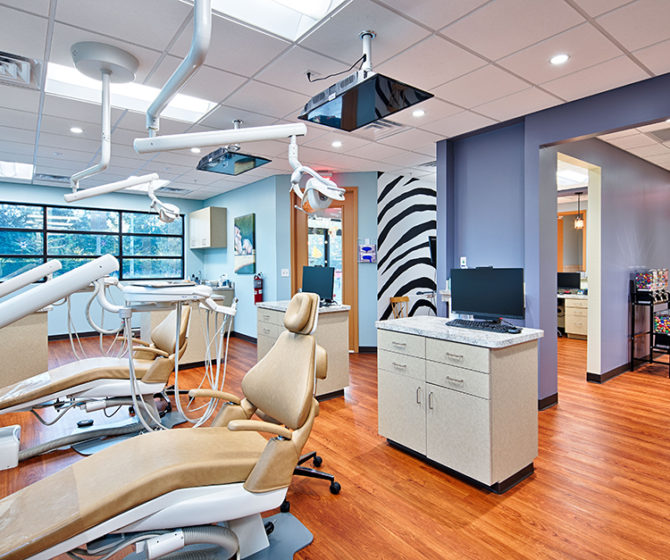
Architect:
Industry:
Location:
Size:
Service:
Source:
Structure:
Date:
Category:
Project Description
DLHC worked with the client to design and construct this colorful, kid-friendly, relaxing pediatric dental office. This interior build-out included a private doctor’s offices, six open bay operatories, two private quiet rooms, a reception area, administrative area, and a break room.
