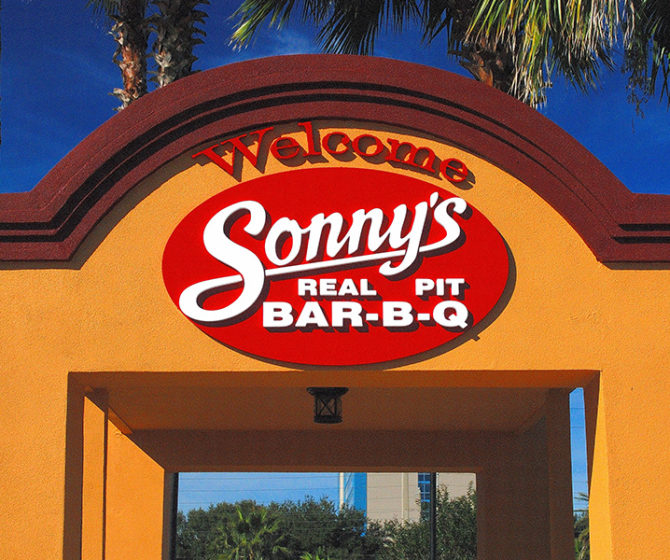
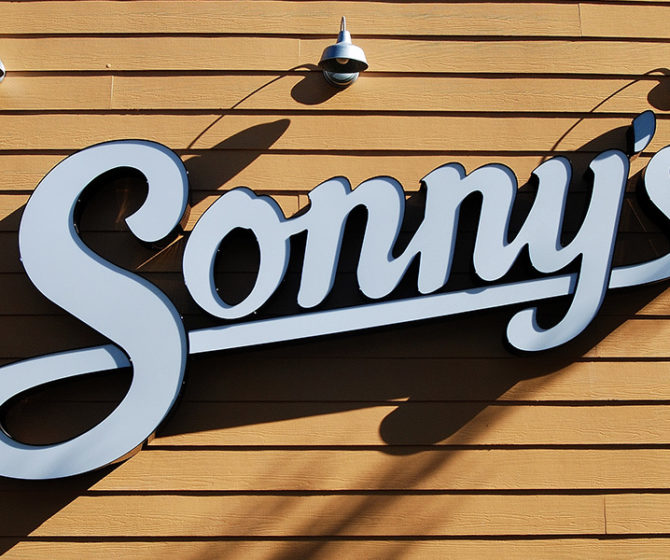
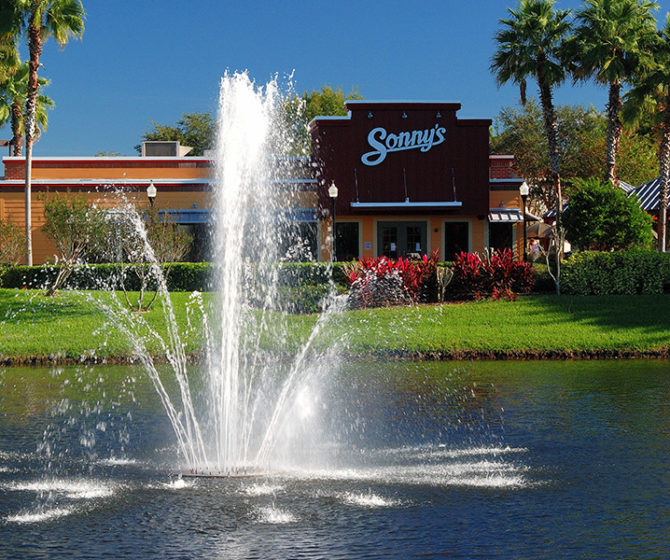
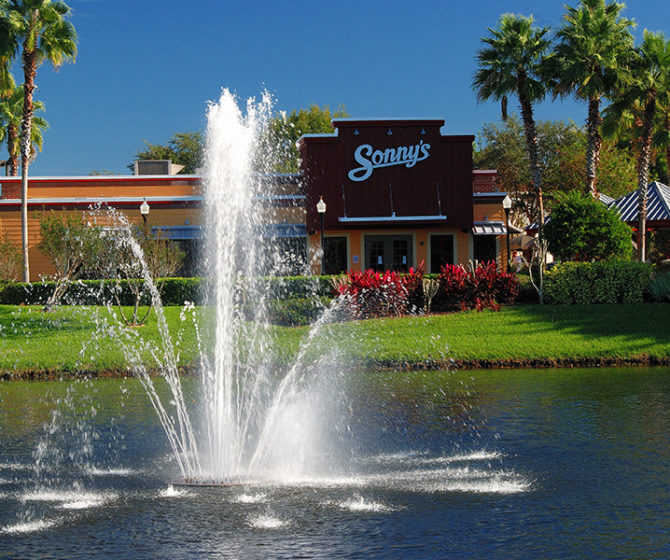
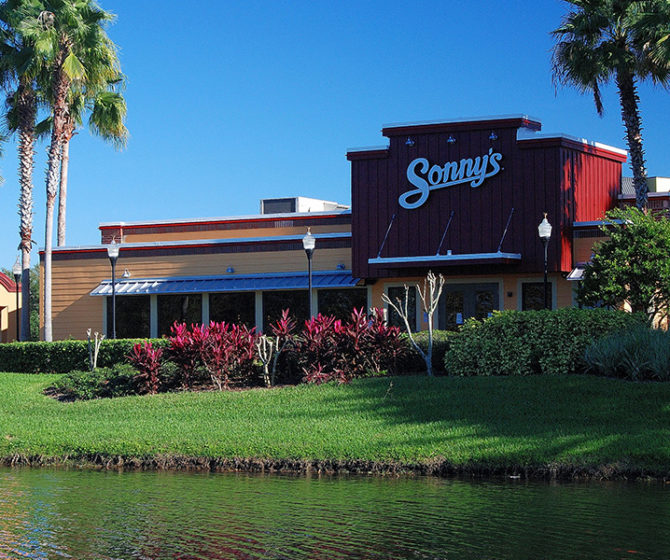
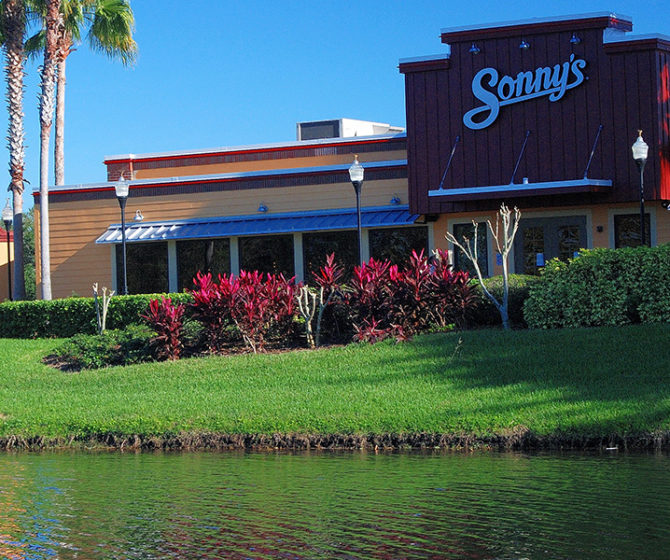

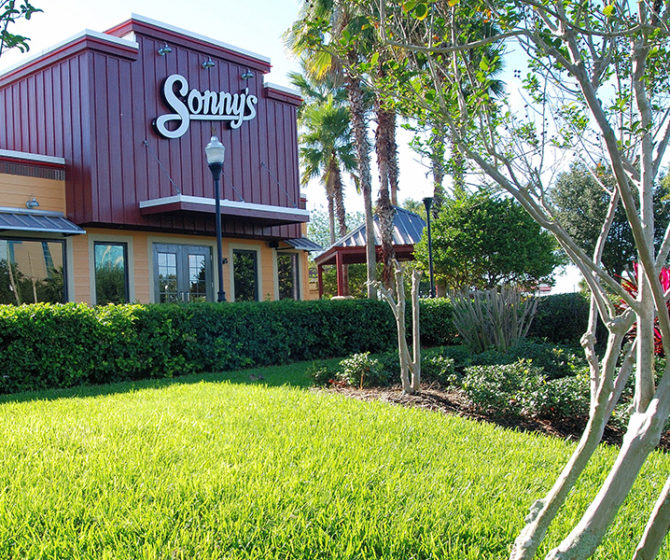
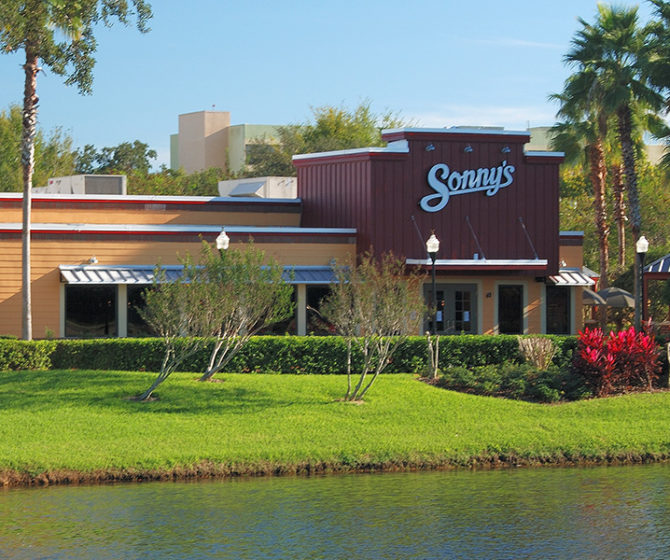
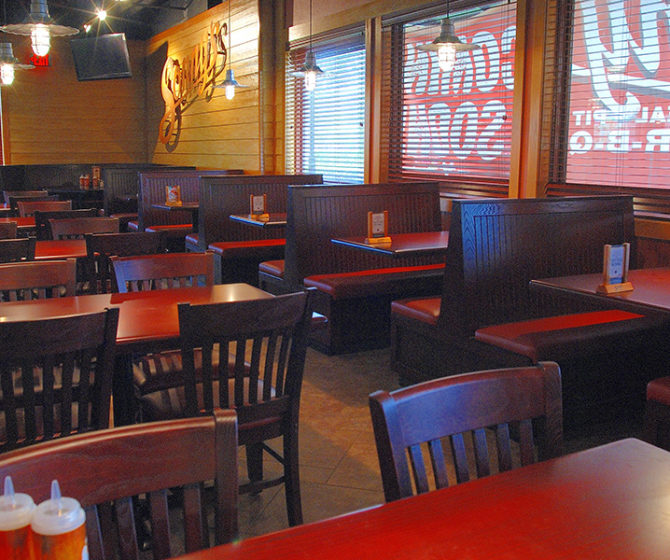
Architect:
Industry:
Location:
Size:
Service:
Source:
Structure:
Completed:
Date:
Category:
Project Description
Sonny’s purchased an existing building that was formerly a Bennigans restaurant. DLHC oversaw the remodeling of the building, which included removing all the interior seating, flooring, bar, lighting, kitchen equipment. We managed the interior construction of new walls, a new bar, installing new flooring throughout, remodeling the bathrooms, all interior lighting as well as adding new wood trim on walls. We also removed the front entry doors and built a new entry on the exterior of the building. The entire exterior of the building was remodeling by adding Hardie Board on all exterior walls and adding an addition at the back of the building to house the new Smoker for the kitchen. New pavers and exterior lighting got installed throughout the exterior structure.
